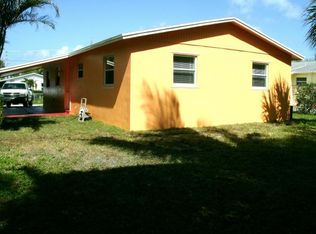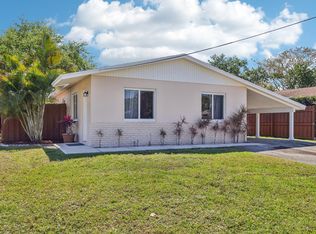Sold for $350,000
$350,000
904 Cheyenne Street, Jupiter, FL 33458
3beds
1,008sqft
Single Family Residence
Built in 1974
4,822 Square Feet Lot
$448,300 Zestimate®
$347/sqft
$2,948 Estimated rent
Home value
$448,300
$417,000 - $480,000
$2,948/mo
Zestimate® history
Loading...
Owner options
Explore your selling options
What's special
NO BLIND OFFERS ***$1,000.00 BUYERS INCENTIVE **If the buyer chooses Guaranteed rate loans, James Cannata, or John Jordon lender is offering $1000 towards the buyer closing cost and up to $795.00 an appraisal to be credited on the closing statement . Buyer is not obligated to use Seller's Preferred Lender to have an offer accepted, however must use the Seller's Preferred Lender to Qualify for the Credit, Inquire within . Professional Photos Friday Discover your inner creativity with this home in the heart of Jupiter! This charming 3-bedroom, 2-bathroom CBS home offers a blank canvas to create your perfect oasis. Nestled in a prime location, this property provides endless opportunities for customization and personal touches. Enjoy the spacious layout and embrace the potential of this home to design a space that truly reflects your style. Don't miss out on this unique opportunity to own a piece of Jupiter paradise!"
BUYER TO VERIFY EXPOSURE ALL MEASUREMENTS ARE APPROXIMATE
Zillow last checked: 8 hours ago
Listing updated: August 25, 2025 at 01:40am
Listed by:
Michele Lee Scherger 561-309-2950,
Pinnacle Real Estate Group
Bought with:
Melissa Scionti
Pinnacle Real Estate Group
Source: BeachesMLS,MLS#: RX-11023729 Originating MLS: Beaches MLS
Originating MLS: Beaches MLS
Facts & features
Interior
Bedrooms & bathrooms
- Bedrooms: 3
- Bathrooms: 2
- Full bathrooms: 2
Primary bedroom
- Level: M
- Area: 172.8 Square Feet
- Dimensions: 13.5 x 12.8
Bedroom 2
- Area: 109.08 Square Feet
- Dimensions: 10.1 x 10.8
Bedroom 3
- Area: 102.94 Square Feet
- Dimensions: 9.11 x 11.3
Kitchen
- Level: M
- Area: 79.79 Square Feet
- Dimensions: 10.1 x 7.9
Living room
- Level: M
- Area: 154.1 Square Feet
- Dimensions: 13.4 x 11.5
Heating
- Central, Electric
Cooling
- Central Air, Electric
Appliances
- Included: Electric Water Heater
Features
- Stack Bedrooms
- Flooring: Laminate, Linoleum, Tile
- Windows: Panel Shutters (Partial)
Interior area
- Total structure area: 1,272
- Total interior livable area: 1,008 sqft
Property
Parking
- Total spaces: 2
- Parking features: Attached Carport, Driveway
- Carport spaces: 1
- Uncovered spaces: 1
Features
- Stories: 1
- Exterior features: None
- Has view: Yes
- View description: Other
- Waterfront features: None
Lot
- Size: 4,822 sqft
- Features: < 1/4 Acre
Details
- Parcel number: 30424102020190081
- Zoning: R1(cit
Construction
Type & style
- Home type: SingleFamily
- Architectural style: Ranch
- Property subtype: Single Family Residence
Materials
- CBS, Concrete, Frame
Condition
- Resale
- New construction: No
- Year built: 1974
Utilities & green energy
- Sewer: Public Sewer
- Water: Public
- Utilities for property: Electricity Connected
Community & neighborhood
Community
- Community features: None
Location
- Region: Jupiter
- Subdivision: Jupiter River Estates Add
Other
Other facts
- Listing terms: Cash,Conventional,FHA,VA Loan
Price history
| Date | Event | Price |
|---|---|---|
| 11/1/2024 | Sold | $350,000+6.1%$347/sqft |
Source: | ||
| 10/7/2024 | Pending sale | $329,900$327/sqft |
Source: | ||
| 9/25/2024 | Listed for sale | $329,900+174.9%$327/sqft |
Source: | ||
| 9/12/2019 | Listing removed | $1,699$2/sqft |
Source: Havenbrook Homes Report a problem | ||
| 8/16/2019 | Price change | $1,699-8.1%$2/sqft |
Source: Havenbrook Homes Report a problem | ||
Public tax history
| Year | Property taxes | Tax assessment |
|---|---|---|
| 2024 | $5,462 +0.1% | $301,220 +10% |
| 2023 | $5,454 +7.5% | $273,836 +10% |
| 2022 | $5,075 +17.9% | $248,942 +24.5% |
Find assessor info on the county website
Neighborhood: 33458
Nearby schools
GreatSchools rating
- 6/10Jupiter Elementary SchoolGrades: PK-5Distance: 0.9 mi
- 8/10Jupiter Middle SchoolGrades: 6-8Distance: 2.6 mi
- 7/10Jupiter High SchoolGrades: 9-12Distance: 3.5 mi
Get a cash offer in 3 minutes
Find out how much your home could sell for in as little as 3 minutes with a no-obligation cash offer.
Estimated market value$448,300
Get a cash offer in 3 minutes
Find out how much your home could sell for in as little as 3 minutes with a no-obligation cash offer.
Estimated market value
$448,300

