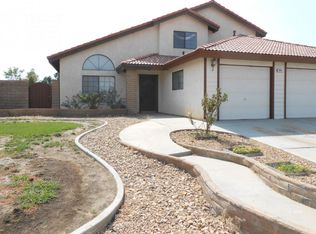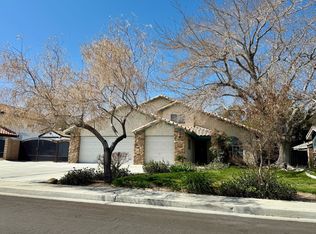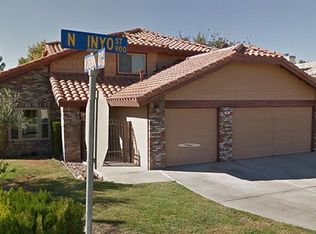New front yard features xeriscape,pavers & grass.Front dr has side lites.Tiled entry opens to carpeted living rm w/view of yard.Fireplace has gas lighter& pot shelf. Bay window gives view of pool & patio.Off to right is office/retreat with dr to patio.Formal dining has view of front.Tile continues to dinette;open to remodeled kitchen.Granite counters,sink, & window sills;tile backsplash & tons of storage!Laundry rm has wall of pantry & 1/2 bath.Finished garage has wall of storage.50 gal water heater w/circulating pump.Back to entry:hall leads to 2 lge carpeted guest bedrms.Wall of hall cabinets.Guest bath has tub w/personal shower. Kingsize master suite features octagonal stained glass window, slider to patio,fan,more storage plus walk in closet!Bath has long tub plus stall shower;new toilet.Glass block for lite.Back yd has block walls:south sides has garden area w/shed.moving to the left is grass area;tons of new foilage including pine trees,palms,oleanders,desert willows, another grass area!2 covered patios for sitting/dining w/planters in between.North side has grape arbor & rm for bbq.Olive tree! Grdmted cooler in shade.RV gate.10x50 fiberglass heated pool w/rolling cover.
This property is off market, which means it's not currently listed for sale or rent on Zillow. This may be different from what's available on other websites or public sources.


