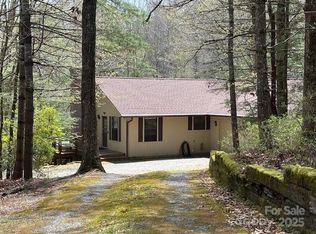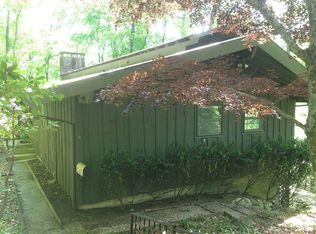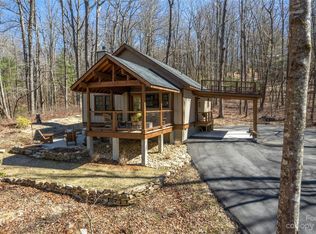Closed
$626,000
904 Cardinal Rd, Brevard, NC 28712
3beds
2,261sqft
Single Family Residence
Built in 1970
0.59 Acres Lot
$694,600 Zestimate®
$277/sqft
$2,600 Estimated rent
Home value
$694,600
$639,000 - $757,000
$2,600/mo
Zestimate® history
Loading...
Owner options
Explore your selling options
What's special
A beautiful home with a very private setting in Sherwood Forest, built in 1970. Well maintained 3 br, 2 baa home w/ a great room, open kitchen and dining area, a fireplace, 2 propane powered gas fireplaces, and a screened in porch. The gracious, large primary bedroom is on main level; and the other two bedrooms and one bath are on the lower level along with a second great room. In addition to the wood burning fireplace, the house has two propane fired fireplaces (one on the main floor and the other on the lower level). The lower level also has a covered porch. The house has a two car garage with lots of storage. Green Area adjoins the right hand side of the house and the back side, insuring continued privacy. Built in Sherwood Forest, an audubon community, it has 5 lakes, 25 miles of walking trails, swimming pool, golf course, tennis courts and more. The HOA is self-governed w/ volunteer management. Please measure for exact square dimensions of rooms. Call agent now to show.
Zillow last checked: 8 hours ago
Listing updated: February 29, 2024 at 02:03pm
Listing Provided by:
Diana Refsland dianarefsland@gmail.com,
Watershed Properties, LLC
Bought with:
Diana Refsland
Watershed Properties, LLC
Source: Canopy MLS as distributed by MLS GRID,MLS#: 4085485
Facts & features
Interior
Bedrooms & bathrooms
- Bedrooms: 3
- Bathrooms: 2
- Full bathrooms: 2
- Main level bedrooms: 1
Primary bedroom
- Features: Open Floorplan, Other - See Remarks
- Level: Main
Bedroom s
- Level: Basement
Bedroom s
- Features: Vaulted Ceiling(s)
- Level: Basement
Bathroom full
- Level: Main
Bathroom full
- Level: Basement
Dining area
- Features: Open Floorplan, Vaulted Ceiling(s)
- Level: Main
Great room
- Features: Kitchen Island, Open Floorplan, Storage, Vaulted Ceiling(s)
- Level: Main
Kitchen
- Features: Breakfast Bar, Kitchen Island, Open Floorplan, Vaulted Ceiling(s)
- Level: Main
Laundry
- Level: Basement
Heating
- Ductless, Electric, Propane
Cooling
- Ductless, Electric, Heat Pump, Zoned
Appliances
- Included: Dishwasher, Electric Cooktop, Electric Water Heater, Exhaust Fan, Exhaust Hood, Microwave, Refrigerator, Washer/Dryer
- Laundry: Lower Level, Upper Level
Features
- Kitchen Island, Open Floorplan, Vaulted Ceiling(s)(s)
- Flooring: Laminate, Tile, Wood
- Doors: Screen Door(s), Sliding Doors
- Basement: Dirt Floor,Exterior Entry,Storage Space,Walk-Out Access
- Fireplace features: Family Room, Great Room, Wood Burning
Interior area
- Total structure area: 1,200
- Total interior livable area: 2,261 sqft
- Finished area above ground: 1,200
- Finished area below ground: 1,061
Property
Parking
- Total spaces: 2
- Parking features: Driveway, Detached Garage, Garage Door Opener, Garage Faces Front, Parking Space(s), Garage on Main Level
- Garage spaces: 2
- Has uncovered spaces: Yes
- Details: parking in paved area in front of house and garage; and two cars in garage
Features
- Levels: One
- Stories: 1
- Patio & porch: Covered, Deck, Porch
- Has view: Yes
- View description: Mountain(s)
- Waterfront features: Covered structure, Boat Slip – Community, Waterfront
- Body of water: Betty Kay Lake
Lot
- Size: 0.59 Acres
- Dimensions: 150 x 100
- Features: Green Area, Private, Rolling Slope, Wooded
Details
- Parcel number: 8592855213000
- Zoning: NONE
- Special conditions: Standard
- Other equipment: Generator
Construction
Type & style
- Home type: SingleFamily
- Architectural style: Arts and Crafts,Bungalow
- Property subtype: Single Family Residence
Materials
- Wood
- Foundation: Crawl Space, Other - See Remarks
- Roof: Shingle
Condition
- New construction: No
- Year built: 1970
Utilities & green energy
- Sewer: Private Sewer
- Water: Community Well
- Utilities for property: Cable Available, Electricity Connected, Phone Connected, Propane
Community & neighborhood
Community
- Community features: Clubhouse, Dog Park, Game Court, Golf, Picnic Area, Playground, Pond, Recreation Area, Tennis Court(s), Walking Trails
Location
- Region: Brevard
- Subdivision: Sherwood Forest
HOA & financial
HOA
- Has HOA: Yes
- HOA fee: $1,848 annually
- Association name: Winkie Clark
- Association phone: 828-862-5498
Other
Other facts
- Listing terms: Cash,Conventional
- Road surface type: Asphalt, Paved
Price history
| Date | Event | Price |
|---|---|---|
| 12/1/2023 | Sold | $626,000-3.7%$277/sqft |
Source: | ||
| 11/14/2023 | Pending sale | $650,000$287/sqft |
Source: | ||
| 11/14/2023 | Listed for sale | $650,000+120.3%$287/sqft |
Source: | ||
| 4/17/2007 | Sold | $295,000$130/sqft |
Source: Public Record Report a problem | ||
Public tax history
| Year | Property taxes | Tax assessment |
|---|---|---|
| 2024 | $1,425 | $216,450 |
| 2023 | $1,425 +2.5% | $216,450 +2.5% |
| 2022 | $1,390 +0.8% | $211,210 |
Find assessor info on the county website
Neighborhood: 28712
Nearby schools
GreatSchools rating
- NATCS Online Learning PathGrades: K-12Distance: 7.6 mi
- 4/10Brevard ElementaryGrades: PK-5Distance: 6.5 mi
- 9/10Brevard High SchoolGrades: 9-12Distance: 6.2 mi
Schools provided by the listing agent
- Elementary: Brevard
- Middle: Brevard
- High: Brevard
Source: Canopy MLS as distributed by MLS GRID. This data may not be complete. We recommend contacting the local school district to confirm school assignments for this home.

Get pre-qualified for a loan
At Zillow Home Loans, we can pre-qualify you in as little as 5 minutes with no impact to your credit score.An equal housing lender. NMLS #10287.


