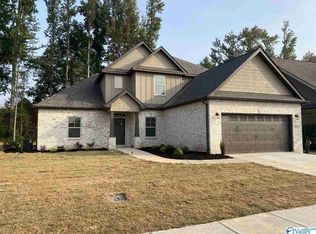Sold for $359,900
$359,900
904 Box St, Athens, AL 35611
3beds
1,958sqft
Single Family Residence
Built in 2020
8,712 Square Feet Lot
$367,600 Zestimate®
$184/sqft
$1,895 Estimated rent
Home value
$367,600
$327,000 - $412,000
$1,895/mo
Zestimate® history
Loading...
Owner options
Explore your selling options
What's special
This well appointed home will amaze you the moment you enter. With 3 bedrooms, 2 baths, open concept living and attention to detail, you will be impressed at every turn. The stone fireplace is the focal point as you enter onto the gleaming hardwood floors, plantation shutters adorn the windows, and exquisite lighting is featured. The kitchen boasts custom cabinets, a large island, gas stove, dining space and a walk in pantry. You will love hosting family and friends in this custom built home by Timberlake Homes.
Zillow last checked: 8 hours ago
Listing updated: July 26, 2024 at 07:53pm
Listed by:
Brian May 256-497-6780,
Engel & Volkers Huntsville
Bought with:
Brian May, 125159
Engel & Volkers Huntsville
Source: ValleyMLS,MLS#: 21854608
Facts & features
Interior
Bedrooms & bathrooms
- Bedrooms: 3
- Bathrooms: 2
- Full bathrooms: 2
Primary bedroom
- Features: 9’ Ceiling, Carpet, Ceiling Fan(s), Crown Molding, Recessed Lighting, Smooth Ceiling, Tray Ceiling(s), Window Cov, Walk-In Closet(s)
- Level: First
- Area: 240
- Dimensions: 16 x 15
Bedroom 2
- Features: 9’ Ceiling, Carpet, Smooth Ceiling, Window Cov
- Level: First
- Area: 176
- Dimensions: 11 x 16
Bedroom 3
- Features: 9’ Ceiling, Carpet, Smooth Ceiling, Window Cov
- Level: First
- Area: 143
- Dimensions: 13 x 11
Primary bathroom
- Features: 9’ Ceiling, Double Vanity, Granite Counters, Smooth Ceiling, Tile, Window Cov
- Level: First
- Area: 165
- Dimensions: 15 x 11
Bathroom 1
- Features: 9’ Ceiling, Smooth Ceiling, Tile
- Level: First
- Area: 45
- Dimensions: 9 x 5
Dining room
- Features: 9’ Ceiling, Crown Molding, Smooth Ceiling, Window Cov, Wood Floor
- Level: First
- Area: 143
- Dimensions: 13 x 11
Kitchen
- Features: 9’ Ceiling, Crown Molding, Granite Counters, Kitchen Island, Pantry, Recessed Lighting, Smooth Ceiling, Tile, Wood Floor
- Level: First
- Area: 154
- Dimensions: 14 x 11
Living room
- Features: 9’ Ceiling, Ceiling Fan(s), Crown Molding, Fireplace, Recessed Lighting, Smooth Ceiling, Window Cov, Wood Floor
- Level: First
- Area: 442
- Dimensions: 26 x 17
Laundry room
- Features: 9’ Ceiling, Tile
- Level: First
- Area: 48
- Dimensions: 6 x 8
Heating
- Central 1, Electric
Cooling
- Central 1, Electric
Appliances
- Included: Dishwasher, Gas Oven, Microwave, Tankless Water Heater
Features
- Open Floorplan
- Has basement: No
- Number of fireplaces: 1
- Fireplace features: Gas Log, One
Interior area
- Total interior livable area: 1,958 sqft
Property
Lot
- Size: 8,712 sqft
Details
- Parcel number: 1003084001023029
Construction
Type & style
- Home type: SingleFamily
- Architectural style: Craftsman,Traditional
- Property subtype: Single Family Residence
Materials
- Foundation: Slab
Condition
- New construction: No
- Year built: 2020
Details
- Builder name: TIMBERLAKE HOMES
Utilities & green energy
- Sewer: Public Sewer
- Water: Public
Community & neighborhood
Location
- Region: Athens
- Subdivision: Park Place
HOA & financial
HOA
- Has HOA: Yes
- HOA fee: $250 annually
- Association name: Park Place HOA
Other
Other facts
- Listing agreement: Agency
Price history
| Date | Event | Price |
|---|---|---|
| 7/26/2024 | Sold | $359,900-1.8%$184/sqft |
Source: | ||
| 6/25/2024 | Contingent | $366,400$187/sqft |
Source: | ||
| 6/13/2024 | Price change | $366,400-0.3%$187/sqft |
Source: | ||
| 6/7/2024 | Price change | $367,4000%$188/sqft |
Source: | ||
| 5/20/2024 | Price change | $367,500-0.4%$188/sqft |
Source: | ||
Public tax history
| Year | Property taxes | Tax assessment |
|---|---|---|
| 2024 | $1,029 +5.1% | $31,520 +5% |
| 2023 | $979 +20.7% | $30,020 +20.1% |
| 2022 | $811 +233.3% | $25,000 +311.2% |
Find assessor info on the county website
Neighborhood: 35611
Nearby schools
GreatSchools rating
- 9/10Julian Newman Elementary SchoolGrades: PK-3Distance: 0.4 mi
- 3/10Athens Middle SchoolGrades: 6-8Distance: 1.1 mi
- 9/10Athens High SchoolGrades: 9-12Distance: 1.6 mi
Schools provided by the listing agent
- Elementary: Heart Academy At Julian Newman (
- Middle: Athens (6-8)
- High: Athens High School
Source: ValleyMLS. This data may not be complete. We recommend contacting the local school district to confirm school assignments for this home.

Get pre-qualified for a loan
At Zillow Home Loans, we can pre-qualify you in as little as 5 minutes with no impact to your credit score.An equal housing lender. NMLS #10287.
