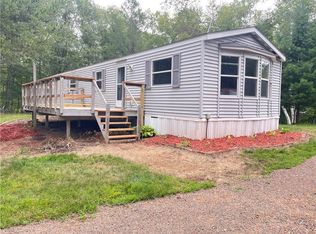Closed
$765,000
904 Big Round Ave, Luck, WI 54853
5beds
4,374sqft
Single Family Residence
Built in 2003
40 Acres Lot
$770,600 Zestimate®
$175/sqft
$3,287 Estimated rent
Home value
$770,600
$593,000 - $1.01M
$3,287/mo
Zestimate® history
Loading...
Owner options
Explore your selling options
What's special
Welcome to your dream home nestled on 40 rolling wooded acres, a sanctuary combining modern luxury with nature's tranquility. Stunning custom home boasts an open layout bathed in endless natural light, adorned with vaulted ceilings crafted from wood harvested right on the land, cozy fireplace and beautiful hardwood floors. The chef's kitchen is a culinary haven, featuring granite countertops and a massive island that seamlessly flows onto a wrap-around deck, complete with a gas line for effortless grilling. With 5 spacious bedrooms—two on the main level, a primary suite in the loft with full bathroom, and two more downstairs—plus 2 more full bathrooms, there's room for everyone. The lower level offers two additional living spaces and a full kitchen, great for hosting guests, or an in-law suite. Outdoors explore the property's wooded oasis with trails, a pond, large fenced in garden space, surrounded by the sights and sounds of nature. And don’t worry, there’s plenty of room for your recreational toys, workshops and more with a 72x30 pole shed with dual garage door entrances, and a 32x24 additional garage with concrete floors and a loft. All this, just minutes from the area's best lakes and charming towns of Balsam Lake, Luck, and Amery, Wisconsin. Whether you're seeking a permanent residence, a cabin getaway, or a vacation retreat, this one-of-a-kind property is ready to welcome you home! **Appraised for 770k in March 2025** Open House Friday, April 4 from 4pm to 7pm and Saturday, April 5 from 11am to 2pm.
Zillow last checked: 8 hours ago
Listing updated: May 06, 2025 at 06:24pm
Listed by:
Jena R Paquette 715-554-1905,
Saphire Realty
Bought with:
Michael Carlson
Edina Realty, Inc.
Source: NorthstarMLS as distributed by MLS GRID,MLS#: 6659733
Facts & features
Interior
Bedrooms & bathrooms
- Bedrooms: 5
- Bathrooms: 3
- Full bathrooms: 3
Bedroom 1
- Level: Main
- Area: 169 Square Feet
- Dimensions: 13x13
Bedroom 2
- Level: Main
- Area: 110 Square Feet
- Dimensions: 10x11
Bedroom 3
- Level: Upper
- Area: 276 Square Feet
- Dimensions: 23x12
Bedroom 4
- Level: Lower
- Area: 180 Square Feet
- Dimensions: 15x12
Bedroom 5
- Level: Lower
- Area: 132 Square Feet
- Dimensions: 12x11
Bathroom
- Level: Main
- Area: 45 Square Feet
- Dimensions: 9x5
Bathroom
- Level: Upper
- Area: 50 Square Feet
- Dimensions: 10x5
Bathroom
- Level: Lower
- Area: 64 Square Feet
- Dimensions: 8x8
Deck
- Level: Main
Dining room
- Level: Main
- Area: 368 Square Feet
- Dimensions: 23x16
Family room
- Level: Lower
- Area: 228 Square Feet
- Dimensions: 19x12
Kitchen
- Level: Main
- Area: 336 Square Feet
- Dimensions: 21x16
Kitchen 2nd
- Level: Lower
- Area: 252 Square Feet
- Dimensions: 21x12
Laundry
- Level: Main
Living room
- Level: Main
- Area: 414 Square Feet
- Dimensions: 23x18
Porch
- Level: Main
Sun room
- Level: Lower
- Area: 252 Square Feet
- Dimensions: 21x12
Utility room
- Level: Lower
- Area: 132 Square Feet
- Dimensions: 11x12
Utility room
- Level: Lower
- Area: 108 Square Feet
- Dimensions: 12x9
Heating
- Forced Air, Fireplace(s)
Cooling
- Central Air
Appliances
- Included: Cooktop, Dishwasher, Double Oven, Dryer, Freezer, Other, Range, Refrigerator, Washer
Features
- Basement: Egress Window(s),Finished,Full,Concrete,Walk-Out Access
- Number of fireplaces: 1
- Fireplace features: Gas, Living Room, Stone
Interior area
- Total structure area: 4,374
- Total interior livable area: 4,374 sqft
- Finished area above ground: 2,412
- Finished area below ground: 1,362
Property
Parking
- Total spaces: 12
- Parking features: Attached, Detached, Gravel, Multiple Garages, Paved
- Attached garage spaces: 4
- Uncovered spaces: 8
- Details: Garage Dimensions (23x23)
Accessibility
- Accessibility features: Other
Features
- Levels: One and One Half
- Stories: 1
- Patio & porch: Deck, Front Porch, Rear Porch, Wrap Around
- Pool features: None
- Waterfront features: Pond
Lot
- Size: 40 Acres
- Dimensions: 1310 x 1296 x 1305 x 1310
- Features: Many Trees
Details
- Additional structures: Pole Building, Storage Shed
- Foundation area: 1962
- Parcel number: 026005860000
- Zoning description: Forestry,Residential-Single Family
- Wooded area: 1742400
Construction
Type & style
- Home type: SingleFamily
- Property subtype: Single Family Residence
Materials
- Log Siding, Concrete, Frame, Log
- Roof: Asphalt,Pitched
Condition
- Age of Property: 22
- New construction: No
- Year built: 2003
Utilities & green energy
- Electric: Circuit Breakers
- Gas: Propane
- Sewer: Tank with Drainage Field
- Water: Well
Community & neighborhood
Location
- Region: Luck
HOA & financial
HOA
- Has HOA: No
Price history
| Date | Event | Price |
|---|---|---|
| 5/6/2025 | Sold | $765,000+0%$175/sqft |
Source: | ||
| 4/2/2025 | Listed for sale | $764,900$175/sqft |
Source: | ||
| 3/17/2025 | Listing removed | $764,900$175/sqft |
Source: | ||
| 2/13/2025 | Listed for sale | $764,900+9.6%$175/sqft |
Source: | ||
| 4/11/2023 | Sold | $698,000-3.7%$160/sqft |
Source: | ||
Public tax history
| Year | Property taxes | Tax assessment |
|---|---|---|
| 2023 | $6,754 -9.9% | $661,700 +24.6% |
| 2022 | $7,499 -6.2% | $531,100 |
| 2021 | $7,993 +30.1% | $531,100 |
Find assessor info on the county website
Neighborhood: 54853
Nearby schools
GreatSchools rating
- 7/10Unity Middle SchoolGrades: 5-8Distance: 6.3 mi
- 5/10Unity High SchoolGrades: 9-12Distance: 6.3 mi
- 4/10Unity Elementary SchoolGrades: PK-4Distance: 6.3 mi

Get pre-qualified for a loan
At Zillow Home Loans, we can pre-qualify you in as little as 5 minutes with no impact to your credit score.An equal housing lender. NMLS #10287.
Sell for more on Zillow
Get a free Zillow Showcase℠ listing and you could sell for .
$770,600
2% more+ $15,412
With Zillow Showcase(estimated)
$786,012