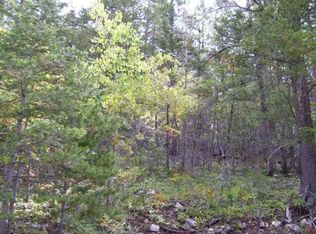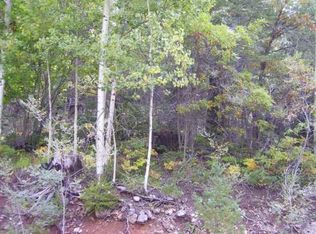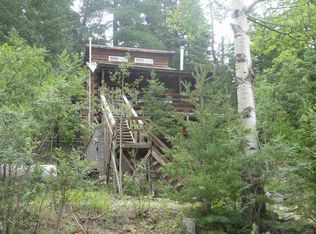Sold on 08/02/25
Price Unknown
904 Balsam Ln, Cloudcroft, NM 88317
3beds
2baths
1,554sqft
Single Family Residence
Built in 1972
0.31 Acres Lot
$199,200 Zestimate®
$--/sqft
$1,845 Estimated rent
Home value
$199,200
$159,000 - $249,000
$1,845/mo
Zestimate® history
Loading...
Owner options
Explore your selling options
What's special
Nestled in the serene mountains, this once-beautiful cabin awaits a new owner with a vision to restore its rustic charm! This 3-bedroom, 2-bath home boasts incredible potential, featuring a cozy living room with a wood stove and a separate den with a fireplace—perfect for those crisp mountain evenings. With three distinct decks, you’ll have ample space to enjoy the fresh air and scenic views from every angle. This cabin also offers plenty of storage options with an attic and basement, as well as two attached carports and a one-car attached garage for parking and extra storage. The pitched metal roof adds durability and mountain character, while the nearly 1/3-acre lot provides plenty of outdoor space to create your own peaceful retreat. With a little TLC, this charming cabin could be transformed into the ultimate mountain getaway or a year-round residence. Don’t miss this unique opportunity to bring this home back to life!
Zillow last checked: 8 hours ago
Listing updated: July 24, 2025 at 11:56am
Listed by:
Seth Muir 575-551-2526,
Reliance Real Estate Group of Alamogordo,LLC 575-415-3277
Bought with:
Seth Muir
Reliance Real Estate Group of Alamogordo,LLC
Source: OCMLS,MLS#: 170802
Facts & features
Interior
Bedrooms & bathrooms
- Bedrooms: 3
- Bathrooms: 2
Bathroom
- Features: Tub and Shower
Heating
- Propane
Cooling
- None
Appliances
- Included: Disposal, Gas Range/Oven
Features
- Eat-in Kitchen, Ceiling Fan(s)
- Flooring: Partial Carpet
- Has fireplace: Yes
- Fireplace features: Living Room
Interior area
- Total structure area: 1,554
- Total interior livable area: 1,554 sqft
Property
Parking
- Total spaces: 3
- Parking features: 2 Car Attached Carport, Attached
- Attached garage spaces: 1
- Carport spaces: 2
- Covered spaces: 3
Features
- Levels: Tri-Level
- Patio & porch: Patio, Covered, Deck, Deck Covered, Porch, Porch Covered
- Exterior features: Balcony
- Fencing: Chain Link
Lot
- Size: 0.31 Acres
- Features: Wooded, <1/2 Acre
Details
- Parcel number: R035853
Construction
Type & style
- Home type: SingleFamily
- Property subtype: Single Family Residence
Materials
- Wood Siding, Wood
- Roof: Metal
Condition
- Year built: 1972
Utilities & green energy
- Electric: Public
- Gas: Propane Tank Owned
- Sewer: Public Sewer
Community & neighborhood
Location
- Region: Cloudcroft
Other
Other facts
- Listing terms: FHA,Cash
Price history
| Date | Event | Price |
|---|---|---|
| 8/2/2025 | Sold | -- |
Source: | ||
| 6/20/2025 | Contingent | $215,845$139/sqft |
Source: | ||
| 6/3/2025 | Price change | $215,845-15%$139/sqft |
Source: | ||
| 5/19/2025 | Price change | $253,935-10%$163/sqft |
Source: | ||
| 4/7/2025 | Price change | $282,150-10%$182/sqft |
Source: SNMMLS #2403377 | ||
Public tax history
| Year | Property taxes | Tax assessment |
|---|---|---|
| 2024 | $1,077 +2.7% | $66,077 +8% |
| 2023 | $1,049 +2.2% | $61,193 +2.8% |
| 2022 | $1,027 +1.7% | $59,550 +2.3% |
Find assessor info on the county website
Neighborhood: 88317
Nearby schools
GreatSchools rating
- 5/10Cloudcroft Elementary SchoolGrades: PK-5Distance: 0.7 mi
- 4/10Cloudcroft Middle SchoolGrades: 6-8Distance: 0.7 mi
- 6/10Cloudcroft High SchoolGrades: 9-12Distance: 0.7 mi


