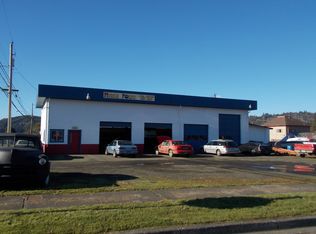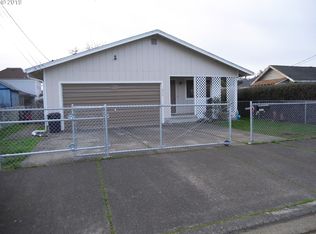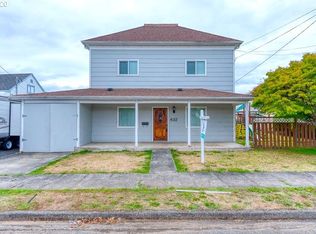Nicely updated 3 bedroom Ranch Style home with Two Tax Lots Zoned Commercial/Res. New ductless heating & Cooling system, front room & bedrooms, new carpet in the bedrooms and new paint in some rooms. Spacious floorplan w/living & family room or could be turned into a 4th bedroom. Very Nice Kitchen, outdoor patio, fenced backyard, attached garage w/additional covered storage. Residence can be Residence, Business or both! Great Location!!
This property is off market, which means it's not currently listed for sale or rent on Zillow. This may be different from what's available on other websites or public sources.



