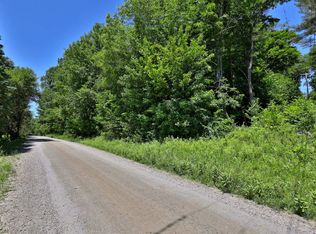Closed
Listed by:
Nathan Mastroeni,
Four Seasons Sotheby's Int'l Realty 802-746-4203
Bought with: Kelley Real Estate, Inc.
$409,625
904 Austin Hill Road, Rochester, VT 05767
1beds
748sqft
Single Family Residence
Built in 1968
1.3 Acres Lot
$398,100 Zestimate®
$548/sqft
$1,948 Estimated rent
Home value
$398,100
$370,000 - $430,000
$1,948/mo
Zestimate® history
Loading...
Owner options
Explore your selling options
What's special
Welcome to this exquisite chalet-style home in Rochester, Vermont, nestled within the scenic Great Hawk Community and thoughtfully designed by the renowned Robert Carl Williams. This home embodies the essence of rustic charm and modern comfort. As you enter, you're immediately captivated by the field stone fireplace with new flue, chimney and fire box, setting the stage for cozy evenings. The heart of this home is the kitchen, featuring a butcher block counter, stainless steel sink, brand-new Thomasville cabinets, and stainless appliances, blending functionality with style. The recent restoration of both the basement and first floor showcases a commitment to quality, with a new subfloor, pristine flooring, updated wiring, plumbing, insulation and so much more. For peace of mind, the basement has been expertly waterproofed and insulated. Enjoy the breathtaking mountain views from the comfort of your own home or deck. The roof was replaced in 2019, offering worry-free years ahead. The upper level is complemented by a loft that could be a sleeping space or office next to the bedroom. Practical updates abound, including a newly drilled well for fresh water supply. The bathroom is completely overhauled for a contemporary feel including washer/dryer hookups, deep soaking tub and new vanity. Located 30 minutes to Killington Resort and also Sugarbush Resort for all seasons of fun! Finally a whole home generator will give you peace of mind.
Zillow last checked: 8 hours ago
Listing updated: January 23, 2024 at 12:03pm
Listed by:
Nathan Mastroeni,
Four Seasons Sotheby's Int'l Realty 802-746-4203
Bought with:
Lorien Kelly
Kelley Real Estate, Inc.
Source: PrimeMLS,MLS#: 4976078
Facts & features
Interior
Bedrooms & bathrooms
- Bedrooms: 1
- Bathrooms: 1
- Full bathrooms: 1
Heating
- Propane, Direct Vent
Cooling
- None
Appliances
- Included: Dishwasher, Microwave, Refrigerator, Gas Stove, Electric Water Heater
- Laundry: Laundry Hook-ups
Features
- Vaulted Ceiling(s)
- Flooring: Hardwood
- Windows: Blinds
- Basement: Crawl Space,Unfinished,Interior Entry
- Number of fireplaces: 1
- Fireplace features: Wood Burning, 1 Fireplace
Interior area
- Total structure area: 1,292
- Total interior livable area: 748 sqft
- Finished area above ground: 748
- Finished area below ground: 0
Property
Parking
- Total spaces: 1
- Parking features: Gravel, Detached
- Garage spaces: 1
Features
- Levels: One and One Half
- Stories: 1
- Exterior features: Deck
- Has view: Yes
- View description: Mountain(s)
Lot
- Size: 1.30 Acres
- Features: Sloped, Views
Details
- Parcel number: 52516511671
- Zoning description: Residential
- Other equipment: Standby Generator
Construction
Type & style
- Home type: SingleFamily
- Architectural style: Chalet
- Property subtype: Single Family Residence
Materials
- Other, Wood Siding
- Foundation: Block
- Roof: Asphalt Shingle
Condition
- New construction: No
- Year built: 1968
Utilities & green energy
- Electric: Circuit Breakers
- Sewer: Septic Tank
- Utilities for property: Fiber Optic Internt Avail
Community & neighborhood
Location
- Region: Rochester
- Subdivision: Great Hawk
HOA & financial
Other financial information
- Additional fee information: Fee: $750
Other
Other facts
- Road surface type: Paved
Price history
| Date | Event | Price |
|---|---|---|
| 1/23/2024 | Sold | $409,625-4.5%$548/sqft |
Source: | ||
| 12/4/2023 | Price change | $429,000-2.3%$574/sqft |
Source: | ||
| 11/13/2023 | Price change | $439,000-2.2%$587/sqft |
Source: | ||
| 10/30/2023 | Listed for sale | $449,000+358.2%$600/sqft |
Source: | ||
| 2/1/2018 | Sold | $98,000-10.9%$131/sqft |
Source: | ||
Public tax history
| Year | Property taxes | Tax assessment |
|---|---|---|
| 2024 | -- | $144,000 |
| 2023 | -- | $144,000 +16.3% |
| 2022 | -- | $123,800 |
Find assessor info on the county website
Neighborhood: 05767
Nearby schools
GreatSchools rating
- 3/10Rochester Elementary/High SchoolGrades: PK-6Distance: 1.4 mi
- 5/10Randolph Uhsd #2Grades: 7-12Distance: 9.9 mi
- 5/10White River Valley Middle SchoolGrades: 6-8Distance: 9.8 mi
Get pre-qualified for a loan
At Zillow Home Loans, we can pre-qualify you in as little as 5 minutes with no impact to your credit score.An equal housing lender. NMLS #10287.
