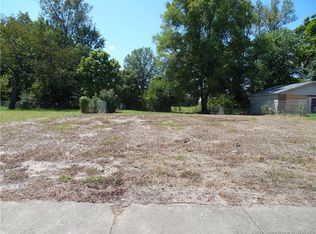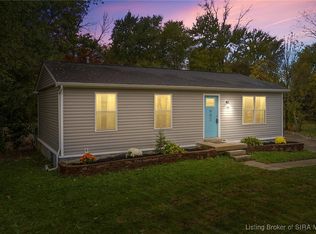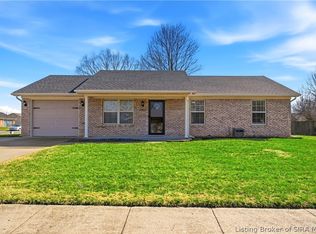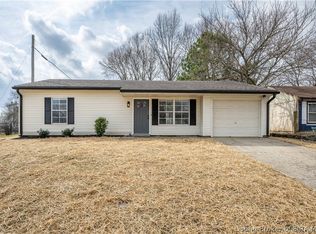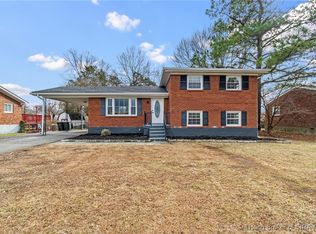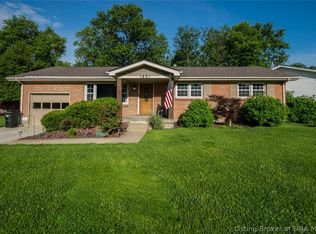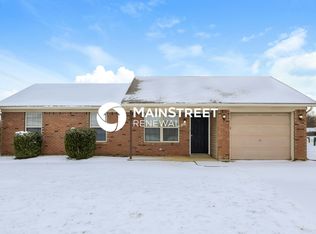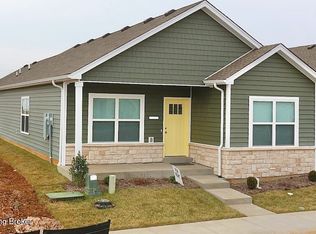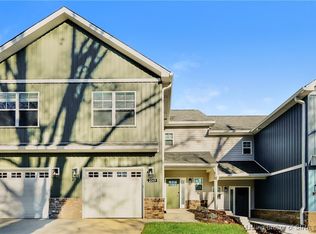Welcome home to an incredible value in a nearly new 3-year-old home! This well-maintained 3-bedroom, 2.5-bath property offers over 1,500 sq ft of bright, functional living space, and the best part is you get the feel of new construction without the new construction price tag.
Step onto the charming front porch and into an open-concept main level that keeps everyone connected. The primary suite on the first floor features a spacious walk-in closet and private en-suite bath, and you'll love the convenience of first-floor laundry.
Upstairs, you'll find two additional bedrooms with generous closets and a full bath, perfect for guests, family, or a home office setup.
Out back, enjoy a private yard with a small deck, great for grilling or unwinding. A paved driveway adds easy off-street parking. Tucked on a quiet street with quick access to I-265, you?re just minutes from downtown Jeffersonville and a short drive to downtown Louisville dining, shopping, and entertainment.
Don't miss this standout price on a like-new home, schedule your showing today!
For sale
Price cut: $15K (12/16)
$250,000
904 Assembly Road, Jeffersonville, IN 47130
3beds
1,530sqft
Est.:
Single Family Residence
Built in 2021
0.26 Acres Lot
$248,900 Zestimate®
$163/sqft
$-- HOA
What's special
- 67 days |
- 2,249 |
- 198 |
Likely to sell faster than
Zillow last checked: 8 hours ago
Listing updated: December 21, 2025 at 11:00am
Listed by:
Shannon Barrett,
Homepage Realty
Source: SIRA,MLS#: 2025013123 Originating MLS: Southern Indiana REALTORS Association
Originating MLS: Southern Indiana REALTORS Association
Tour with a local agent
Facts & features
Interior
Bedrooms & bathrooms
- Bedrooms: 3
- Bathrooms: 3
- Full bathrooms: 2
- 1/2 bathrooms: 1
Primary bedroom
- Description: Flooring: Carpet
- Level: First
Bedroom
- Description: Flooring: Carpet
- Level: Second
Bedroom
- Description: Flooring: Carpet
- Level: Second
Dining room
- Description: Flooring: Luxury Vinyl Plank
- Level: First
Other
- Description: Flooring: Luxury Vinyl Plank
- Level: First
Other
- Description: Flooring: Luxury Vinyl Plank
- Level: Second
Half bath
- Description: Flooring: Luxury Vinyl Plank
- Level: First
Kitchen
- Description: Flooring: Luxury Vinyl Plank
- Level: First
Other
- Description: Laundry,Flooring: Luxury Vinyl Plank
- Level: First
Other
- Description: Great room,Flooring: Luxury Vinyl Plank
- Level: First
Heating
- Forced Air
Cooling
- Central Air
Appliances
- Included: Dishwasher, Microwave, Oven, Range, Refrigerator
- Laundry: Laundry Closet, Main Level
Features
- Ceiling Fan(s)
- Basement: Crawl Space
- Has fireplace: No
Interior area
- Total structure area: 1,530
- Total interior livable area: 1,530 sqft
- Finished area above ground: 1,530
- Finished area below ground: 0
Property
Parking
- Parking features: No Garage
- Details: Off Street
Features
- Levels: Two
- Stories: 2
Lot
- Size: 0.26 Acres
- Dimensions: 70 x 160
Details
- Parcel number: 2001300535
- Zoning: Residential
- Zoning description: Residential
Construction
Type & style
- Home type: SingleFamily
- Architectural style: Two Story
- Property subtype: Single Family Residence
Materials
- Foundation: Crawlspace
Condition
- Resale
- New construction: No
- Year built: 2021
Utilities & green energy
- Sewer: Public Sewer
- Water: Connected, Public
Community & HOA
Community
- Subdivision: Capitol Hills
HOA
- Has HOA: No
Location
- Region: Jeffersonville
Financial & listing details
- Price per square foot: $163/sqft
- Tax assessed value: $255,300
- Annual tax amount: $3,184
- Date on market: 12/16/2025
- Cumulative days on market: 261 days
- Listing terms: Cash,Conventional,FHA,Other,VA Loan
Estimated market value
$248,900
$236,000 - $261,000
$2,187/mo
Price history
Price history
| Date | Event | Price |
|---|---|---|
| 12/16/2025 | Price change | $250,000-5.7%$163/sqft |
Source: | ||
| 9/25/2025 | Price change | $265,000-3.3%$173/sqft |
Source: | ||
| 8/13/2025 | Price change | $274,000-2.1%$179/sqft |
Source: | ||
| 6/20/2025 | Price change | $280,000-1.8%$183/sqft |
Source: | ||
| 6/6/2025 | Listed for sale | $285,000+9.6%$186/sqft |
Source: | ||
| 4/27/2022 | Sold | $260,000+4%$170/sqft |
Source: | ||
| 4/4/2022 | Listed for sale | $250,000+1823.1%$163/sqft |
Source: | ||
| 3/25/2021 | Sold | $13,000-16.1%$8/sqft |
Source: | ||
| 2/19/2021 | Price change | $15,500-31.1%$10/sqft |
Source: Real Estate Unlimited #202105922 Report a problem | ||
| 8/19/2020 | Listed for sale | $22,500-71.9%$15/sqft |
Source: Bridge Realtors #2020010080 Report a problem | ||
| 5/29/1998 | Sold | $80,000$52/sqft |
Source: Public Record Report a problem | ||
Public tax history
Public tax history
| Year | Property taxes | Tax assessment |
|---|---|---|
| 2024 | $2,496 +38.8% | $255,300 +2.3% |
| 2023 | $1,798 +76.3% | $249,600 +38.8% |
| 2022 | $1,020 +96.2% | $179,800 +428.8% |
| 2021 | $520 +181.7% | $34,000 -59.9% |
| 2020 | $185 -84.7% | $84,700 -9.6% |
| 2019 | $1,210 +0.2% | $93,700 +8.4% |
| 2018 | $1,207 +19.5% | $86,400 -1% |
| 2017 | $1,010 | $87,300 +7.2% |
| 2016 | $1,010 -9.3% | $81,400 +3.8% |
| 2014 | $1,113 +8.7% | $78,400 |
| 2013 | $1,024 +28.4% | $78,400 -15.5% |
| 2012 | $798 +21.5% | $92,800 +9.6% |
| 2011 | $656 +14.4% | $84,700 |
| 2010 | $574 +111.5% | $84,700 |
| 2009 | $271 | $84,700 +6.1% |
| 2007 | -- | $79,800 |
| 2006 | -- | $79,800 |
Find assessor info on the county website
BuyAbility℠ payment
Est. payment
$1,355/mo
Principal & interest
$1180
Property taxes
$175
Climate risks
Neighborhood: 47130
Nearby schools
GreatSchools rating
- 8/10Riverside Elementary SchoolGrades: PK-5Distance: 0.7 mi
- 5/10Parkview Middle SchoolGrades: 6-8Distance: 2.6 mi
- 4/10Jeffersonville High SchoolGrades: 9-12Distance: 0.8 mi
