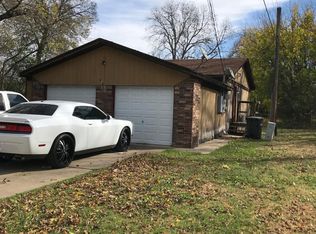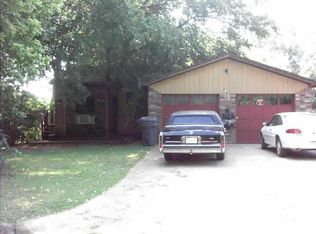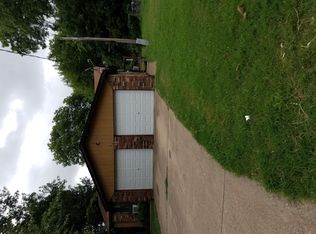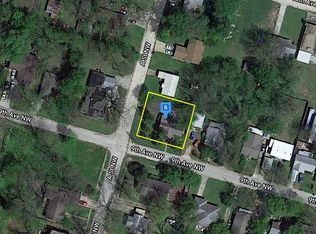Car port, fenced in back yard, central heat and air, centrally located with easy access to anywhere in town within walking distance of walker park. Renters will be responsible for all utility's involved with the house water,gas ,electric, and internet if desired. Will also be responsible for maintaining the property.
This property is off market, which means it's not currently listed for sale or rent on Zillow. This may be different from what's available on other websites or public sources.




