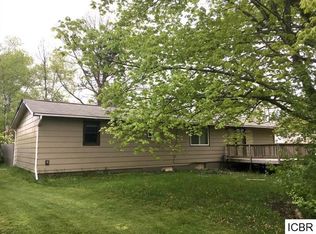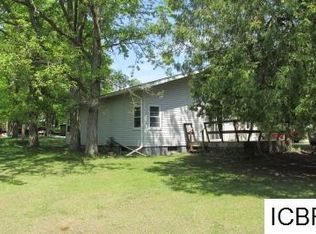Closed
$289,000
904 9th Ave, Calumet, MN 55716
5beds
2,460sqft
Single Family Residence
Built in 2008
0.73 Acres Lot
$310,800 Zestimate®
$117/sqft
$2,420 Estimated rent
Home value
$310,800
$295,000 - $326,000
$2,420/mo
Zestimate® history
Loading...
Owner options
Explore your selling options
What's special
Built in 2008, on the edge of town! This high quality & efficient construction is sure to exceed your expectations! 5 Beds/ 2 Baths/ Large Garage/.73 acre. This property radiates quality from every aspect. The main level features a beautiful open concept. The kitchen features granite countertops, walk-in pantry, new appliances, beautiful flooring, neutral/impeccable finishes & flows seamlessly into the dining & living room areas that are equally impressive. It also includes a gorgeous main floor bathroom; walk in shower with a separate deep soaking tub & also a large bedroom. The upper level has two spacious bedrooms with extended dormer space. The lower level includes two more bedrooms with egress windows, a newly finished bathroom & bonus area to suit your needs. The basement is poured ICF construction, the home is 2x6 construction with spray foam insulation making it extremely efficiency. Maintenance free exterior. To build this home today would nearly cost double the asking price.
Zillow last checked: 8 hours ago
Listing updated: August 16, 2024 at 07:41pm
Listed by:
Brina Guyer 218-259-8324,
MN DIRECT PROPERTIES,
CODY PRESLEY 218-969-0924
Bought with:
Dan Nielsen
eXp Realty
Source: NorthstarMLS as distributed by MLS GRID,MLS#: 6387218
Facts & features
Interior
Bedrooms & bathrooms
- Bedrooms: 5
- Bathrooms: 2
- Full bathrooms: 1
- 3/4 bathrooms: 1
Bedroom 1
- Level: Main
- Area: 174 Square Feet
- Dimensions: 14.5x12
Bedroom 2
- Level: Lower
- Area: 156 Square Feet
- Dimensions: 12x13
Bedroom 3
- Level: Lower
- Area: 150 Square Feet
- Dimensions: 12x12.5
Bedroom 4
- Level: Upper
- Area: 308 Square Feet
- Dimensions: 28x11
Bedroom 5
- Level: Upper
- Area: 172.5 Square Feet
- Dimensions: 11.5x15
Dining room
- Level: Main
- Area: 144 Square Feet
- Dimensions: 9x16
Foyer
- Level: Main
- Area: 76 Square Feet
- Dimensions: 8x9.5
Kitchen
- Level: Main
- Area: 256 Square Feet
- Dimensions: 16x16
Living room
- Level: Main
- Area: 272 Square Feet
- Dimensions: 17x16
Heating
- Forced Air
Cooling
- Central Air
Appliances
- Included: Dishwasher, Microwave, Range, Refrigerator, Stainless Steel Appliance(s)
Features
- Basement: Egress Window(s),Full,Concrete
- Has fireplace: No
Interior area
- Total structure area: 2,460
- Total interior livable area: 2,460 sqft
- Finished area above ground: 1,560
- Finished area below ground: 900
Property
Parking
- Total spaces: 2
- Parking features: Detached
- Garage spaces: 2
- Details: Garage Dimensions (32x32)
Accessibility
- Accessibility features: None
Features
- Levels: Two
- Stories: 2
- Patio & porch: Composite Decking
Lot
- Size: 0.73 Acres
Details
- Additional structures: Additional Garage, Storage Shed
- Foundation area: 1560
- Parcel number: 874200435
- Zoning description: Residential-Single Family
Construction
Type & style
- Home type: SingleFamily
- Property subtype: Single Family Residence
Materials
- Vinyl Siding
- Roof: Metal
Condition
- Age of Property: 16
- New construction: No
- Year built: 2008
Utilities & green energy
- Electric: 200+ Amp Service, Power Company: Minnesota Power
- Gas: Natural Gas
- Sewer: City Sewer/Connected
- Water: City Water/Connected
Community & neighborhood
Location
- Region: Calumet
- Subdivision: States 1st Add To Calumet
HOA & financial
HOA
- Has HOA: No
Price history
| Date | Event | Price |
|---|---|---|
| 8/15/2023 | Sold | $289,000+16.1%$117/sqft |
Source: | ||
| 6/19/2023 | Listed for sale | $249,000+494.3%$101/sqft |
Source: | ||
| 7/13/2007 | Sold | $41,900$17/sqft |
Source: Public Record | ||
Public tax history
| Year | Property taxes | Tax assessment |
|---|---|---|
| 2024 | $2,465 +10.3% | $210,799 +50.5% |
| 2023 | $2,235 +23.1% | $140,103 |
| 2022 | $1,815 -6.9% | -- |
Find assessor info on the county website
Neighborhood: 55716
Nearby schools
GreatSchools rating
- 4/10Connor-Jasper Middle SchoolGrades: 5-8Distance: 7 mi
- 5/10Greenway Senior High SchoolGrades: 9-12Distance: 7 mi
- 4/10Vandyke Elementary SchoolGrades: PK-4Distance: 7 mi

Get pre-qualified for a loan
At Zillow Home Loans, we can pre-qualify you in as little as 5 minutes with no impact to your credit score.An equal housing lender. NMLS #10287.

