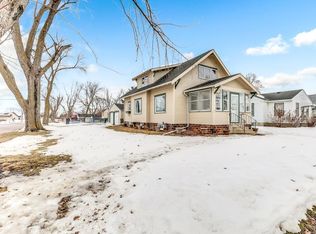Sold-non member
$225,000
904 7th Ave SW, Faribault, MN 55021
3beds
2,126sqft
Single Family Residence
Built in 1925
6,098.4 Square Feet Lot
$242,600 Zestimate®
$106/sqft
$1,837 Estimated rent
Home value
$242,600
$201,000 - $294,000
$1,837/mo
Zestimate® history
Loading...
Owner options
Explore your selling options
What's special
Step into timeless charm with this beautifully updated 1925 home! This gem sits in the heart of Faribault with 3 cozy bedrooms, 1 bath, and 1,300+ sqft of thoughtfully maintained space. Enjoy your morning coffee in the inviting 4-season front porch and host unforgettable summer BBQ's on the deck. Original hardwood floors and natural woodwork lend warmth and character, while recent updates to the roof, windows, and kitchen provide peace of mind. A 3-season back porch connecting to the 1-car garage adds the finishing touch. Don't miss out on this gem. Schedule your private tour today.
Zillow last checked: 8 hours ago
Listing updated: December 04, 2024 at 10:03am
Listed by:
Samantha Grems,
True Real Estate
Bought with:
Non Member
Non-Member
Source: RASM,MLS#: 7036268
Facts & features
Interior
Bedrooms & bathrooms
- Bedrooms: 3
- Bathrooms: 1
- Full bathrooms: 1
Bedroom
- Level: Main
- Area: 107.17
- Dimensions: 10.11 x 10.6
Bedroom 1
- Level: Main
- Area: 92.1
- Dimensions: 10.11 x 9.11
Bedroom 2
- Description: Lofted Bedroom
- Level: Upper
- Area: 309.52
- Dimensions: 10.6 x 29.2
Dining room
- Features: Combine with Living Room
- Level: Main
- Area: 121.32
- Dimensions: 10.11 x 12
Kitchen
- Level: Main
- Area: 138.86
- Dimensions: 13.1 x 10.6
Living room
- Level: Main
- Area: 139.52
- Dimensions: 10.11 x 13.8
Heating
- Forced Air, Natural Gas
Cooling
- Central Air
Appliances
- Included: Dryer, Microwave, Range, Refrigerator, Washer, Gas Water Heater
Features
- Ceiling Fan(s), Natural Woodwork, Bath Description: Main Floor Full Bath, Main Floor Bedrooms
- Flooring: Hardwood
- Windows: Double Pane Windows, Window Coverings
- Basement: Unfinished,Block,Full
Interior area
- Total structure area: 1,310
- Total interior livable area: 2,126 sqft
- Finished area above ground: 1,310
- Finished area below ground: 0
Property
Parking
- Total spaces: 1
- Parking features: Concrete, Attached
- Attached garage spaces: 1
Features
- Levels: 1.25 - 1.75 Story
- Stories: 1
- Fencing: Full
Lot
- Size: 6,098 sqft
- Dimensions: 43 x 141
- Features: Landscaped, Tree Coverage - Medium
Details
- Foundation area: 816
- Parcel number: 18.06.2.26.132
Construction
Type & style
- Home type: SingleFamily
- Property subtype: Single Family Residence
Materials
- Frame/Wood, Stucco
- Roof: Asphalt
Condition
- Previously Owned
- New construction: No
- Year built: 1925
Utilities & green energy
- Sewer: City
- Water: Public
Community & neighborhood
Security
- Security features: Smoke Detector(s)
Location
- Region: Faribault
Other
Other facts
- Listing terms: Cash,Conventional,DVA,FHA
- Road surface type: Paved
Price history
| Date | Event | Price |
|---|---|---|
| 12/3/2024 | Sold | $225,000$106/sqft |
Source: | ||
| 11/6/2024 | Pending sale | $225,000$106/sqft |
Source: | ||
| 10/31/2024 | Listed for sale | $225,000+44.2%$106/sqft |
Source: | ||
| 6/27/2018 | Sold | $156,000+20.1%$73/sqft |
Source: | ||
| 8/28/2015 | Sold | $129,900-5.9%$61/sqft |
Source: Agent Provided | ||
Public tax history
| Year | Property taxes | Tax assessment |
|---|---|---|
| 2025 | $1,930 +5.7% | $184,300 +2% |
| 2024 | $1,826 +7.7% | $180,600 +5.2% |
| 2023 | $1,696 +11.6% | $171,700 +9.8% |
Find assessor info on the county website
Neighborhood: 55021
Nearby schools
GreatSchools rating
- 4/10Jefferson Elementary SchoolGrades: PK-5Distance: 0.3 mi
- 2/10Faribault Middle SchoolGrades: 6-8Distance: 0.8 mi
- 4/10Faribault Senior High SchoolGrades: 9-12Distance: 0.4 mi
Schools provided by the listing agent
- District: Faribault #656
Source: RASM. This data may not be complete. We recommend contacting the local school district to confirm school assignments for this home.

Get pre-qualified for a loan
At Zillow Home Loans, we can pre-qualify you in as little as 5 minutes with no impact to your credit score.An equal housing lender. NMLS #10287.
Sell for more on Zillow
Get a free Zillow Showcase℠ listing and you could sell for .
$242,600
2% more+ $4,852
With Zillow Showcase(estimated)
$247,452