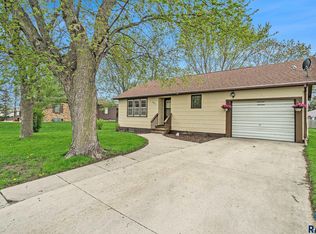Sold for $143,620
$143,620
904 6th St SW, Pipestone, MN 56164
3beds
1,280sqft
Single Family Residence
Built in 1952
6,751.8 Square Feet Lot
$143,100 Zestimate®
$112/sqft
$1,411 Estimated rent
Home value
$143,100
Estimated sales range
Not available
$1,411/mo
Zestimate® history
Loading...
Owner options
Explore your selling options
What's special
Discover comfort and character in the well-maintained home near 2 grocery store, pharmacy, school and ball fields. Featuring 3 bedrooms and 1 bathroom, this home blends classic charm with thoughtful updates.
Step inside to find original wood flooring in the foyer, formal dining room and a main floor bedroom-bringing timeless warmth to the space. Freshly painted in modern stylish colors both inside and out, this home is move-in ready. Enjoy peace of mind with a brand-new metal roof installed in the summer of 2024 and vinyl windows for improved efficiency. The layout includes a main floor bedroom and 2 bedrooms upstairs, perfect for flexible living arrangements. Step outside to a fully fenced backyard oasis, complete wit a wood privacy fence accented by solar lights, a cozy outdoor fireplace, and a dedicated garden space. A handy storage shed rounds out this inviting outdoor area. This is the perfect blend of charm, updates and outdoor living. Schedule your showings today and see what makes this Pipestone gem stand out!
Zillow last checked: 8 hours ago
Listing updated: November 26, 2025 at 11:48am
Listed by:
Debra J Blaue,
Real Estate Retrievers
Bought with:
Deborah G Pulscher
Source: Realtor Association of the Sioux Empire,MLS#: 22503619
Facts & features
Interior
Bedrooms & bathrooms
- Bedrooms: 3
- Bathrooms: 1
- Full bathrooms: 1
- Main level bedrooms: 1
Primary bedroom
- Description: Closet, wood floor
- Level: Main
- Area: 88
- Dimensions: 11 x 8
Bedroom 2
- Description: Carpet, closet
- Level: Upper
- Area: 150
- Dimensions: 15 x 10
Bedroom 3
- Description: Carpet, closet
- Level: Upper
- Area: 96
- Dimensions: 12 x 8
Dining room
- Description: Beautiful wood floor
- Level: Main
- Area: 99
- Dimensions: 11 x 9
Kitchen
- Description: Eat-in, Appliances stay
- Level: Main
- Area: 120
- Dimensions: 15 x 8
Living room
- Description: Laminate flooring
- Level: Main
- Area: 154
- Dimensions: 14 x 11
Heating
- 90% Efficient, Natural Gas
Cooling
- Window Unit(s)
Appliances
- Included: Electric Range, Refrigerator
Features
- Formal Dining Rm, Master Downstairs
- Flooring: Carpet, Laminate, Wood
- Basement: Full
Interior area
- Total interior livable area: 1,280 sqft
- Finished area above ground: 1,280
- Finished area below ground: 0
Property
Parking
- Total spaces: 1
- Parking features: Asphalt
- Garage spaces: 1
Features
- Levels: One and One Half
- Patio & porch: Patio
- Fencing: Chain Link,Privacy
Lot
- Size: 6,751 sqft
- Dimensions: 50 x 135
- Features: City Lot
Details
- Additional structures: Shed(s)
- Parcel number: 18.370.0120
Construction
Type & style
- Home type: SingleFamily
- Property subtype: Single Family Residence
Materials
- Wood Siding
- Foundation: Block
- Roof: Metal
Condition
- Year built: 1952
Utilities & green energy
- Sewer: Public Sewer
- Water: Public
Community & neighborhood
Location
- Region: Pipestone
- Subdivision: No Subdivision
Other
Other facts
- Listing terms: Conventional
- Road surface type: Curb and Gutter
Price history
| Date | Event | Price |
|---|---|---|
| 11/26/2025 | Sold | $143,620+2.7%$112/sqft |
Source: | ||
| 10/22/2025 | Pending sale | $139,900$109/sqft |
Source: | ||
| 9/22/2025 | Price change | $139,900-3.2%$109/sqft |
Source: | ||
| 5/6/2025 | Listed for sale | $144,500+140.8%$113/sqft |
Source: | ||
| 11/14/2022 | Sold | $60,000+29.3%$47/sqft |
Source: Public Record Report a problem | ||
Public tax history
| Year | Property taxes | Tax assessment |
|---|---|---|
| 2025 | $858 +11.7% | $64,100 +6.8% |
| 2024 | $768 +51.2% | $60,000 +8.3% |
| 2023 | $508 +8.1% | $55,400 +18.4% |
Find assessor info on the county website
Neighborhood: 56164
Nearby schools
GreatSchools rating
- 5/10Hill Elementary SchoolGrades: PK-5Distance: 0.6 mi
- 3/10Pipestone Middle SchoolGrades: 6-8Distance: 0.6 mi
- 5/10Pipestone Senior High SchoolGrades: 9-12Distance: 0.6 mi
Get pre-qualified for a loan
At Zillow Home Loans, we can pre-qualify you in as little as 5 minutes with no impact to your credit score.An equal housing lender. NMLS #10287.
