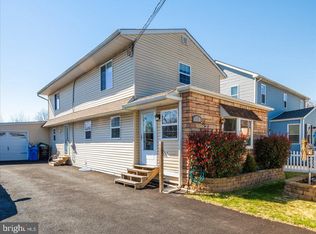Amazing New Construction Located in Croydon Heights ! This home has every high-end finish possible . First floor features open floor plan with custom foyer with Reclaimed wood beam ceilings covered in shiplap walls, custom built-ins with hooks and cubby holes for storage . 1st floor bedroom and full bath perfect for in-law space. Walk into the Glamorous Kitchen with large center island , stainless steel appliances , butcher block shelves with chimney hood. beautiful subway style tile Backsplash surrounded by shaker style kitchen cabinets. The kitchen also has a very large walk in pantry with custom shelving. More features on 1st floor consist of comfy living room , box beam ceilings , shadow box custom trim with 2 tier crown molding . The custom stair case will blow you away with open riser concept , stained butcher block treds and metal railings . 2nd floor features 3 large size bedrooms with great closet space and 2 more full baths. Wait till you this Grand master suite with very large walk in closet - a Wife's dream closet that has all custom built in shelving , cozy carpet , box beam ceilings and a master bath that will blow you away . The master bath features custom tile , frameless glass shower doos, his and hers sink. The master suite also features custom barn doors with black handles. This home has a full basement that can be finished with many possibilities and laundry area . Outside has a detached garage with plenty of parking space and a huge back yard then can fit olympic size pool . Hers are the other features of Beautiful home - All new plumbing , new electric , new Hvac system , recessed lighting , custom tile baths, Spray foam insulation throughout entire house which makes very efficient for utility bills, new windows, new doors , custom trim package, new carpet, new hardwood floors, quartz counters, stainless appliances,. please do not miss out on this amazing property
This property is off market, which means it's not currently listed for sale or rent on Zillow. This may be different from what's available on other websites or public sources.

