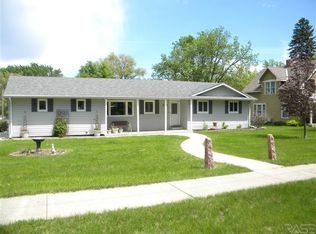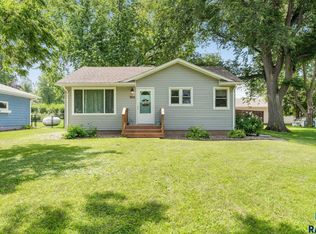Sold for $127,000
Street View
$127,000
904 3rd St, Garretson, SD 57030
4beds
1,152sqft
SingleFamily
Built in 1900
0.25 Acres Lot
$218,100 Zestimate®
$110/sqft
$1,484 Estimated rent
Home value
$218,100
$192,000 - $242,000
$1,484/mo
Zestimate® history
Loading...
Owner options
Explore your selling options
What's special
904 3rd St, Garretson, SD 57030 is a single family home that contains 1,152 sq ft and was built in 1900. It contains 4 bedrooms and 2 bathrooms. This home last sold for $127,000 in February 2025.
The Zestimate for this house is $218,100. The Rent Zestimate for this home is $1,484/mo.
Facts & features
Interior
Bedrooms & bathrooms
- Bedrooms: 4
- Bathrooms: 2
- Full bathrooms: 1
- 1/2 bathrooms: 1
Heating
- Forced air, Gas
Cooling
- Wall
Appliances
- Included: Dishwasher, Dryer, Refrigerator, Washer
Features
- Main Floor Laundry, 3+ Bedrooms Same Level, Formal Dining Rm
- Flooring: Hardwood, Linoleum / Vinyl
- Basement: Partially finished
- Has fireplace: No
- Fireplace features: masonry
Interior area
- Total interior livable area: 1,152 sqft
Property
Parking
- Total spaces: 2
- Parking features: Garage - Detached
Features
- Exterior features: Wood
Lot
- Size: 0.25 Acres
Details
- Parcel number: 23370
Construction
Type & style
- Home type: SingleFamily
Materials
- Frame
- Foundation: Concrete Block
- Roof: Composition
Condition
- Year built: 1900
Utilities & green energy
- Sewer: City Sewer
Community & neighborhood
Location
- Region: Garretson
Other
Other facts
- Class: RESIDENTIAL
- Sale/Rent: For Sale
- Cooling: Wall Unit
- Exterior: Wood
- Roof: Shingle Composition
- Sewer: City Sewer
- Site Features: Shade Trees, Storage Shed, Covered Front Porch
- Taxes Reflect: Owner Occupied
- Water: City Water
- Bedroom Two Level: Upper
- Equipment: Refrigerator, Washer, Dryer, Dishwasher, Gas Oven/Range, Ceiling Fans, Sump Pump
- Living Room Level: Main
- Kitchen Level: Main
- Style: 1.5 Story
- Floors: Carpet, Vinyl, Wood
- Foundation: Block
- Garage Type: Detached
- Heating: Central Natural Gas
- Interior Features: Main Floor Laundry, 3+ Bedrooms Same Level, Formal Dining Rm
- Lot Description: City Lot
- Streets: Curb and Gutter, Public Maintenance
- Master Bedroom Level: Upper
- Dining Room Level: Main
- Extra Room One Level: Main
- Bedroom Four Level: Upper
- Bedroom Three Level: Upper
- Basement: Full
- Water Heater: One
- Status: Active - Contingent Home
- Legal Description: CO AUD SUB NW 14 NE 14 20 103 47OUTLOT 5 (EX W82)
- Parcel ID #: 23370
Price history
| Date | Event | Price |
|---|---|---|
| 2/3/2025 | Sold | $127,000-0.8%$110/sqft |
Source: Public Record Report a problem | ||
| 8/30/2019 | Sold | $128,000$111/sqft |
Source: | ||
| 6/28/2019 | Listed for sale | $128,000+57.1%$111/sqft |
Source: Keller Williams Realty-SF #21904229 Report a problem | ||
| 5/8/2015 | Sold | $81,500-5.1%$71/sqft |
Source: | ||
| 3/17/2015 | Listed for sale | $85,900+1.1%$75/sqft |
Source: Freedom Realty Inc #21501340 Report a problem | ||
Public tax history
| Year | Property taxes | Tax assessment |
|---|---|---|
| 2024 | $2,078 -11.1% | $146,500 -6.3% |
| 2023 | $2,339 +36.2% | $156,300 +33.4% |
| 2022 | $1,717 +11.2% | $117,200 +16.5% |
Find assessor info on the county website
Neighborhood: 57030
Nearby schools
GreatSchools rating
- 5/10Garretson Elementary - 02Grades: PK-5Distance: 0.3 mi
- 8/10Garretson Middle School - 03Grades: 6-8Distance: 0.3 mi
- 4/10Garretson High School - 01Grades: 9-12Distance: 0.3 mi
Schools provided by the listing agent
- Elementary: Garretson ES
- Middle: Garretson MS
- High: Garretson HS
- District: Garretson
Source: The MLS. This data may not be complete. We recommend contacting the local school district to confirm school assignments for this home.
Get pre-qualified for a loan
At Zillow Home Loans, we can pre-qualify you in as little as 5 minutes with no impact to your credit score.An equal housing lender. NMLS #10287.

