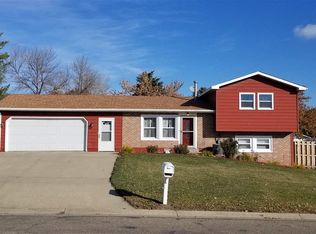Stop what you're doing and check out this ADORABLE home located in NW Minot. Located on a large lot on a dead-end street, this home is close in proximity to great schools and shopping. The front foyer welcomes you in, and through the double doors you will find the living room with a gorgeous bay window. The bright and airy room flows into the formal dining room, which is very spacious and has plenty of room for your larger dining needs. Through the swinging door, you will find the updated kitchen with neutral backsplash, an awesome kitchen island, and great stainless-steel appliances (including a gas stove!) There is even a great buffet area that offers more storage options. The kitchen leads to a cozy family room that features a gorgeous stone fireplace and a sliding glass door that leads out to the fully fenced, landscaped backyard. Down the hall, you will find 3 bedrooms, including the master suite. All the bedrooms are bright and airy and have ample closet space. Downstairs, you will find even more space to enjoy, including another family room with a bar that's perfect for a game room. There is another full bathroom and bedroom located downstairs as well. The bedroom is spacious, has double closets, and features a beautiful, built-in vanity with a HUGE mirror. The basement has plenty of storage space and a very large utility room. The 2-car garage has built-in shelves for organization and plenty of space to work on projects. Call your agent today to stop in and take a peek!
This property is off market, which means it's not currently listed for sale or rent on Zillow. This may be different from what's available on other websites or public sources.

