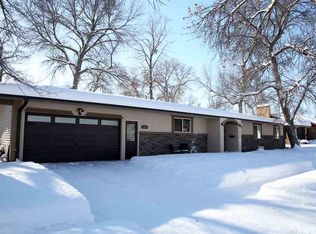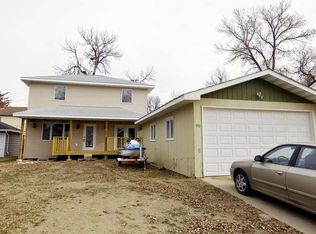If a move-in ready home is what you are looking for, then you've found it! This four bedroom, two bathroom, single-stall garage home is now available and perfect for a growing family. The kitchen is certainly the heart of this home, and features stainless steel appliances, ample cabinetry, as well as a large built-in cabinet that can be used as a pantry and to store several kitchen appliances. Just off the kitchen is a formal dining room area followed by a formal living room, making this open-concept layout ideal for entertaining friends and family. Two bedrooms and a full bathroom conclude the main floor of this home. In the lower level, you will find a large family room measuring 13'x29' that is plumbed for a future wet bar. There is certainly a good amount of space to transform it into anything your heart desires. The two additional bedrooms in the lower level both feature reasonably-sized closet space and egress windows that allow for natural sunlight to shine in. A full bathroom and laundry are also conveniently located in the lower level. The quiet neighborhood and easy access to nearby amenities is yet another reason to love this home. Call your favorite Realtor® and schedule your private showing today!
This property is off market, which means it's not currently listed for sale or rent on Zillow. This may be different from what's available on other websites or public sources.


