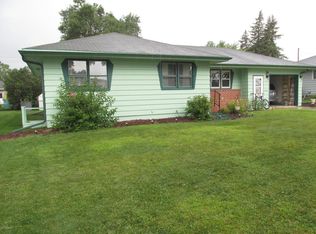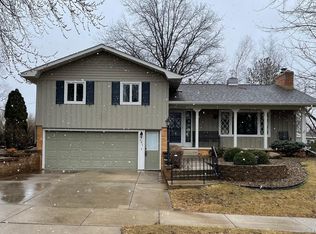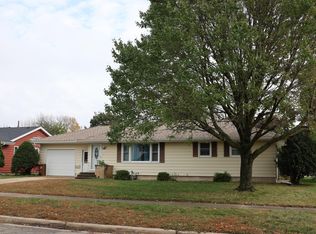Nicely updated 3 bedroom rambler in desired SW area. This home features Jones cabinets with pull-out drawers in pantry, 1/2 bath off kitchen, office or large storage room off kitchen, large living room, updated main bathroom and 3 bedrooms on the main level. Newer furnace and AC. Lower level offers an office/4th non-conforming bedroom, and large family room with dry bar. Immaculately maintained inside and out! Over-sized 1 car garage, fenced-in backyard with storage shed.
This property is off market, which means it's not currently listed for sale or rent on Zillow. This may be different from what's available on other websites or public sources.


