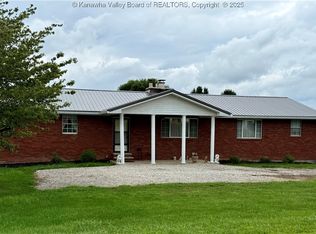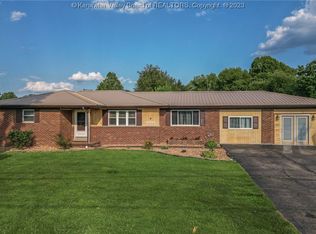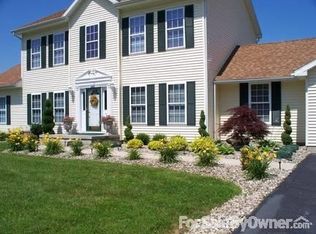Sold for $380,000
$380,000
9039 Point Pleasant Rd, Millwood, WV 25262
4beds
3,203sqft
Single Family Residence
Built in ----
0.9 Acres Lot
$388,900 Zestimate®
$119/sqft
$2,168 Estimated rent
Home value
$388,900
Estimated sales range
Not available
$2,168/mo
Zestimate® history
Loading...
Owner options
Explore your selling options
What's special
This beautiful home offers plenty of room for both comfortable living and storage inside & out! Kitchen, dining & living room boast a bright and open living area that is perfect for family gatherings & entertaining guests! Full kitchen remodel with custom made cabinetry & plenty of room to add a spacious Island if desired. 4 generous sized bedrooms, over 3200 sq ft throughout and full basement to finish or use as additional area for the kids play room, gym or man cave! Numerous updates in this home include new vinyl siding, metal roof, HVAC, hot water tank, new appliances & much more! Nice level yard with plenty of storage space in the 16 x 28 1 car detached garage and 10 x 10 metal building with its own concrete patio area for relaxing! 30 x 40 3 car attached garage was added in 2021. This home is perfect for those seeking a blend of comfort, functionality & ample space for vehicles and hobbies.
Zillow last checked: 8 hours ago
Listing updated: June 13, 2025 at 12:34pm
Listed by:
Jessica Lynn Jarrett,
Century 21 Full Service Realty 304-514-5513
Bought with:
Betty White, 0030713
Runyan & Associates REALTORS
Source: KVBR,MLS#: 277303 Originating MLS: Kanawha Valley Board of REALTORS
Originating MLS: Kanawha Valley Board of REALTORS
Facts & features
Interior
Bedrooms & bathrooms
- Bedrooms: 4
- Bathrooms: 2
- Full bathrooms: 1
- 1/2 bathrooms: 1
Primary bedroom
- Description: Primary Bedroom
- Level: Main
- Dimensions: 16'8x11'11
Bedroom 2
- Description: Bedroom 2
- Level: Main
- Dimensions: 12'11x11'11
Bedroom 3
- Description: Bedroom 3
- Level: Upper
- Dimensions: 15'11x12'5
Bedroom 4
- Description: Bedroom 4
- Level: Upper
- Dimensions: 17'0x11'10
Den
- Description: Den
- Level: Lower
- Dimensions: 20'0x30'0
Dining room
- Description: Dining Room
- Level: Main
- Dimensions: 38'10x20'0
Family room
- Description: Family Room
- Level: Main
- Dimensions: 10'2x16'0
Kitchen
- Description: Kitchen
- Level: Main
- Dimensions: 17'0x20'0
Living room
- Description: Living Room
- Level: Main
- Dimensions: 13'6x23'9
Other
- Description: Other
- Level: Main
- Dimensions: 16'7x8'0
Utility room
- Description: Utility Room
- Level: Main
- Dimensions: 21'4x12'5
Heating
- Electric, Forced Air, Heat Pump
Cooling
- Central Air
Appliances
- Included: Dishwasher, Electric Range, Refrigerator
Features
- Eat-in Kitchen, Country Kitchen
- Flooring: Hardwood
- Windows: Insulated Windows
- Basement: Full
- Has fireplace: No
Interior area
- Total interior livable area: 3,203 sqft
Property
Parking
- Total spaces: 3
- Parking features: Attached, Detached, Garage, Three Car Garage, Three or more Spaces
- Attached garage spaces: 3
Features
- Levels: Two
- Stories: 2
- Patio & porch: Deck, Porch
- Exterior features: Deck, Porch, Storage
Lot
- Size: 0.90 Acres
Details
- Additional structures: Outbuilding, Storage
- Parcel number: 180600610006000100
Construction
Type & style
- Home type: SingleFamily
- Architectural style: Two Story
- Property subtype: Single Family Residence
Materials
- Drywall, Plaster, Vinyl Siding
- Roof: Metal
Utilities & green energy
- Sewer: Public Sewer
- Water: Well
Community & neighborhood
Security
- Security features: Smoke Detector(s)
Location
- Region: Millwood
- Subdivision: N
Price history
| Date | Event | Price |
|---|---|---|
| 6/13/2025 | Sold | $380,000-2.5%$119/sqft |
Source: | ||
| 4/17/2025 | Pending sale | $389,900$122/sqft |
Source: | ||
| 4/9/2025 | Price change | $389,900-8.3%$122/sqft |
Source: | ||
| 3/18/2025 | Listed for sale | $425,000$133/sqft |
Source: | ||
Public tax history
| Year | Property taxes | Tax assessment |
|---|---|---|
| 2025 | $1,303 +1.9% | $104,520 +1.9% |
| 2024 | $1,278 +1.5% | $102,540 +1.5% |
| 2023 | $1,259 +1.9% | $101,040 +1.9% |
Find assessor info on the county website
Neighborhood: 25262
Nearby schools
GreatSchools rating
- NAHenry J Kaiser Elementary SchoolGrades: PK-2Distance: 6.2 mi
- 5/10Ravenswood Middle SchoolGrades: 6-8Distance: 5.9 mi
- 4/10Ravenswood High SchoolGrades: 9-12Distance: 5.9 mi
Schools provided by the listing agent
- Elementary: Gilmore
- Middle: Ravenswood
- High: Ravenswood
Source: KVBR. This data may not be complete. We recommend contacting the local school district to confirm school assignments for this home.
Get pre-qualified for a loan
At Zillow Home Loans, we can pre-qualify you in as little as 5 minutes with no impact to your credit score.An equal housing lender. NMLS #10287.


