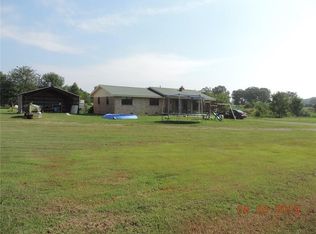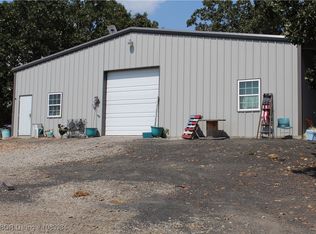SECLUDED COUNTRY LIVING 6 MILES SOUTH OF CHARLESTON ARKANSAS/42 ACRES/HOUSE/METAL WORKSHOP/POND CUSTOM BUILT IN 2006 3BR/2BA WITH AN OPEN FLOOR PLAN. 2,250 SQ FT OF HEATED/COOLED SPACE AND 3,000 TOTAL SQ FT. CENTRAL HEAT/AIR AND WOODBURNING STOVE. TONS OF STORAGE; FULL BASEMENT WITH A WATER PURIFICATION SYSTEM. NATURAL LIGHT THROUGHOUT WITH LARGE WINDOWS AND NATURE VIEWS. HUGE FLAGSTONE PATIO IN BACK AND A FULL BALCONY/FRONT PORCH WHICH IS PARTIALLY SCREENED. ABUNDANT WILDLIFE IN THIS RURAL SETTING. FENCED ON 3 SIDES OF THE PROPERTY. 42 ACRES WITH APPROX 20 ACRES OF PASTURE WITH A LARGE NEW POND. 40 X 60 METAL WORKSHOP WITH ELECTRIC AND LARGE GARAGE DOORS FOR RV. EXCELLENT GARDEN PLOT WITH IT’S OWN WELL FOR IRRIGATION. THE LAND IS ADJACENT TO THE H.E. FLANAGEN 287 ACRE NATURAL PRAIRIE MEADOWLAND PRESERVE. OWNER PURCHASED THE LAND AND BUILT THE HOME PLANNING TO STAY……….EMPLOYMENT CHANGE REQUIRES RELOCATION. $400.000
This property is off market, which means it's not currently listed for sale or rent on Zillow. This may be different from what's available on other websites or public sources.

