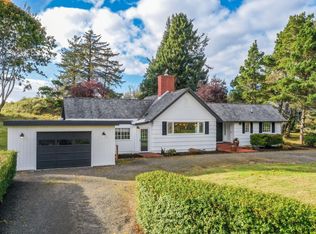Sold
$440,000
90380 Clark Rd, Warrenton, OR 97146
2beds
960sqft
Residential, Single Family Residence
Built in 2005
0.89 Acres Lot
$457,500 Zestimate®
$458/sqft
$1,833 Estimated rent
Home value
$457,500
$435,000 - $485,000
$1,833/mo
Zestimate® history
Loading...
Owner options
Explore your selling options
What's special
Nestled among lush greenery, this charming beach house offers a cozy retreat for you and your loved ones. Just a leisurely stroll away lies Sunset Beach, a serene spot perfect for unwinding to the sound of crashing waves and the salty breeze. Escape the hustle and bustle as you relax in this comfortable two-bedroom home in Warrenton.Each bedroom features a Queen bed for a restful night's sleep, with the added convenience of a queen sleeper sofa in the living room for extra guests. When you're ready to explore, nearby towns offer a variety of dining options, while a quick trip to the market provides everything you need for beachside s'mores and lasting memories. Enjoy the simple pleasures of coastal living in this welcoming retreat.Property is being sold fully furnished and includes John Deere lawn mower currently on property.
Zillow last checked: 8 hours ago
Listing updated: April 26, 2024 at 05:16am
Listed by:
Todd Crawford 503-318-6113,
John L. Scott
Bought with:
Todd Crawford, 951100133
John L. Scott
Source: RMLS (OR),MLS#: 24610927
Facts & features
Interior
Bedrooms & bathrooms
- Bedrooms: 2
- Bathrooms: 2
- Full bathrooms: 2
- Main level bathrooms: 2
Primary bedroom
- Features: Bathtub, Wallto Wall Carpet
- Level: Main
- Area: 121
- Dimensions: 11 x 11
Bedroom 2
- Features: Wallto Wall Carpet
- Level: Main
- Area: 120
- Dimensions: 10 x 12
Dining room
- Level: Main
Kitchen
- Features: Eating Area, Sliding Doors, Vaulted Ceiling, Vinyl Floor
- Level: Main
- Area: 156
- Width: 13
Living room
- Features: Vaulted Ceiling, Wallto Wall Carpet
- Level: Main
- Area: 304
- Dimensions: 19 x 16
Heating
- Zoned
Cooling
- None
Appliances
- Included: Dishwasher, Free-Standing Range, Free-Standing Refrigerator, Microwave, Electric Water Heater
- Laundry: Laundry Room
Features
- Ceiling Fan(s), Vaulted Ceiling(s), Eat-in Kitchen, Bathtub
- Flooring: Vinyl, Wall to Wall Carpet
- Doors: Sliding Doors
- Windows: Double Pane Windows, Vinyl Frames
- Basement: Crawl Space
- Furnished: Yes
Interior area
- Total structure area: 960
- Total interior livable area: 960 sqft
Property
Parking
- Parking features: Driveway, RV Access/Parking
- Has uncovered spaces: Yes
Accessibility
- Accessibility features: Minimal Steps, One Level, Utility Room On Main, Accessibility
Features
- Levels: One
- Stories: 1
- Patio & porch: Patio, Porch
- Exterior features: Dog Run
- Has view: Yes
- View description: Dunes, Trees/Woods
- Waterfront features: Other
Lot
- Size: 0.89 Acres
- Features: Level, Trees, SqFt 20000 to Acres1
Details
- Additional structures: CoveredArena, RVParking, ToolShed, Furnished
- Parcel number: 17139
Construction
Type & style
- Home type: SingleFamily
- Architectural style: Bungalow
- Property subtype: Residential, Single Family Residence
Materials
- Cement Siding, Lap Siding
- Foundation: Concrete Perimeter
- Roof: Composition
Condition
- Approximately
- New construction: No
- Year built: 2005
Utilities & green energy
- Sewer: Septic Tank
- Water: Public
Community & neighborhood
Security
- Security features: Fire Sprinkler System
Location
- Region: Warrenton
Other
Other facts
- Listing terms: Cash,Conventional
- Road surface type: Gravel
Price history
| Date | Event | Price |
|---|---|---|
| 4/26/2024 | Sold | $440,000-2.2%$458/sqft |
Source: | ||
| 4/15/2024 | Pending sale | $449,900$469/sqft |
Source: | ||
| 3/20/2024 | Listed for sale | $449,900+175.4%$469/sqft |
Source: | ||
| 2/29/2012 | Listing removed | $163,333$170/sqft |
Source: Coldwell Banker Kent Price Realty, Inc. #12104 Report a problem | ||
| 2/4/2012 | Listed for sale | $163,333+172.2%$170/sqft |
Source: Coldwell Banker Kent Price Realty, Inc. #12104 Report a problem | ||
Public tax history
| Year | Property taxes | Tax assessment |
|---|---|---|
| 2024 | $2,373 +3.1% | $180,924 +3% |
| 2023 | $2,301 +2.6% | $175,656 +3% |
| 2022 | $2,244 +2.2% | $170,541 +3% |
Find assessor info on the county website
Neighborhood: 97146
Nearby schools
GreatSchools rating
- NAGearhart Elementary SchoolGrades: K-5Distance: 4.9 mi
- 6/10Seaside Middle SchoolGrades: 6-8Distance: 7.6 mi
- 2/10Seaside High SchoolGrades: 9-12Distance: 7.6 mi
Schools provided by the listing agent
- Elementary: Warrenton
- Middle: Warrenton
- High: Warrenton
Source: RMLS (OR). This data may not be complete. We recommend contacting the local school district to confirm school assignments for this home.
Get pre-qualified for a loan
At Zillow Home Loans, we can pre-qualify you in as little as 5 minutes with no impact to your credit score.An equal housing lender. NMLS #10287.
