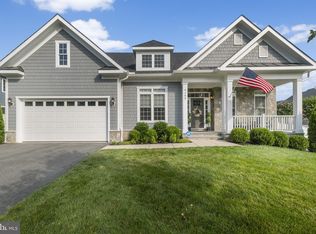Stunning 5 bedroom, 4 full bath NVP home on lovely .39 acre lot in heart/walking distance to Old Town Manassas! Just 1 year old and showings like a model this home is loaded with upgrades, hardwoods, open floor plan with 2 story and coffered ceilings, an abundance of windows, high end finishes, and a main level bedroom and full bath! Rich hardwood floors greet you in the open foyer as you move into the living room on your right where twin windows create a flood of natural light to illuminate plush carpeting and crisp crown molding. Opposite, the dining room echoes these design details and is accented by wainscoting and a chic drum chandelier. The gourmet kitchen with gleaming granite countertops, 42~ shaker-style cabinetry, and quality stainless steel appliances~including double wall ovens and a gas cooktop with suspended vent hood. A tiered peninsula counter and central island with a pair of contemporary globe lights. Hardwood floors spill into a sun-drenched breakfast room with multiple windows and a lighted ceiling fan. The 2-story great room beckons with a towering wall of artistically placed windows cradling a stacked stone fireplace. A sunny main level bedroom and a convenient hall bath combine to make excellent guest quarters. Ascend the staircase to the landing overlook with coffered ceiling above and onward to the light-filled master bedroom suite boasting a double door entry, plush carpeting, windows on 2 walls, a his/hers walk-in closet, and space for a sitting area. Pamper yourself in the en suite bath featuring an over-sized vanity with dual sinks and seating, sumptuous corner soaking tub, water closet, and a glass-enclosed shower. Down the hall, 3 additional bright and cheerful bedrooms~each with plush carpet and generous closet space~share a well-appointed hall bath with sleek lighting and fixtures, while a bedroom level laundry room is an added bonus. The walkup lower level with wall-to-wall carpet and recessed lighting offers space for games, media, or relaxation and where glass-paned doors grant access to the huge yard with storage shed encircled by privacy wood fencing ~ideal for a gathering of family and friends. Back inside, 2 versatile bonus rooms, another full bath, and a spacious utility/storage room complete the comfort of this wonderful home. A 35 foot wide driveway makes turning around and guest parking a breeze! All this in walking distance to charming Old Town Manassas, dining, shops and the VRE!
This property is off market, which means it's not currently listed for sale or rent on Zillow. This may be different from what's available on other websites or public sources.
