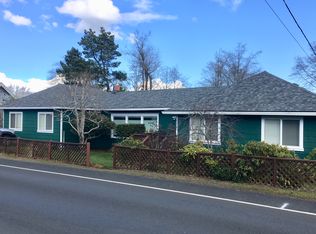Sold
$630,000
90375 Lewis Rd, Warrenton, OR 97146
3beds
1,515sqft
Residential, Single Family Residence
Built in 1983
0.83 Acres Lot
$-- Zestimate®
$416/sqft
$2,884 Estimated rent
Home value
Not available
Estimated sales range
Not available
$2,884/mo
Zestimate® history
Loading...
Owner options
Explore your selling options
What's special
Say hello to the lakefront retreat you've been searching for! This property has a single-level home, a guest cottage, a large paved driveway with room for boat or RV parking, spacious yard, a private dock and a small kayak launch area. Enjoy the peaceful views from the kitchen, living room and two of the bedrooms. The main home has newer LVP flooring, a newer roof, newer furnace, updated septic system, expansive kitchen countertop space, a gas fireplace and a wrapped around deck. The best view of the lake is from the detached studio guest cottage, complete with bathroom, kitchenette, air conditioning and storage area. Zoning allows short-term rentals; buyers should conduct due diligence for their intended use. Seller is a licensed real estate agent.
Zillow last checked: 8 hours ago
Listing updated: October 20, 2023 at 02:26am
Listed by:
Christy Coulombe 503-724-2400,
SALTAIRE Coastal Homes
Bought with:
OR and WA Non Rmls, NA
Non Rmls Broker
Source: RMLS (OR),MLS#: 23140971
Facts & features
Interior
Bedrooms & bathrooms
- Bedrooms: 3
- Bathrooms: 2
- Full bathrooms: 2
- Main level bathrooms: 2
Primary bedroom
- Level: Main
Bedroom 2
- Level: Main
Bedroom 3
- Level: Main
Dining room
- Level: Main
Kitchen
- Level: Main
Living room
- Level: Main
Heating
- Forced Air, Mini Split
Appliances
- Included: Dishwasher, Free-Standing Range, Free-Standing Refrigerator, Microwave, Plumbed For Ice Maker, Stainless Steel Appliance(s), Washer/Dryer, Electric Water Heater
- Laundry: Laundry Room
Features
- Ceiling Fan(s), Vaulted Ceiling(s), Bathroom, Plumbed, Kitchen Island
- Windows: Double Pane Windows, Wood Window Double Paned
- Basement: Crawl Space
- Number of fireplaces: 1
- Fireplace features: Gas
Interior area
- Total structure area: 1,515
- Total interior livable area: 1,515 sqft
Property
Parking
- Total spaces: 2
- Parking features: Driveway, RV Access/Parking, Garage Door Opener, Attached
- Attached garage spaces: 2
- Has uncovered spaces: Yes
Accessibility
- Accessibility features: Accessible Approachwith Ramp, Caregiver Quarters, Main Floor Bedroom Bath, Minimal Steps, One Level, Parking, Walkin Shower, Accessibility
Features
- Levels: One
- Stories: 1
- Patio & porch: Deck
- Exterior features: Raised Beds, Yard
- Has view: Yes
- View description: Lake, Territorial
- Has water view: Yes
- Water view: Lake
- Waterfront features: Lake
- Body of water: Sunset Lake
Lot
- Size: 0.83 Acres
- Features: Level, Trees, SqFt 20000 to Acres1
Details
- Additional structures: Other Structures Bathrooms Total (1), GuestQuarters, RVParking, SecondResidence
- Additional parcels included: 17106
- Parcel number: 17107
Construction
Type & style
- Home type: SingleFamily
- Architectural style: Ranch
- Property subtype: Residential, Single Family Residence
Materials
- Board & Batten Siding, Wood Siding, Cedar, Shingle Siding, T111 Siding
- Foundation: Concrete Perimeter, Pillar/Post/Pier
- Roof: Composition
Condition
- Resale
- New construction: No
- Year built: 1983
Utilities & green energy
- Gas: Gas
- Sewer: Sand Filtered, Septic Tank
- Water: Public
- Utilities for property: Other Internet Service
Green energy
- Water conservation: Dual Flush Toilet
Community & neighborhood
Location
- Region: Warrenton
Other
Other facts
- Listing terms: Cash,Conventional,VA Loan
- Road surface type: Paved
Price history
| Date | Event | Price |
|---|---|---|
| 10/19/2023 | Sold | $630,000+0.8%$416/sqft |
Source: | ||
| 9/25/2023 | Pending sale | $625,000$413/sqft |
Source: | ||
| 9/16/2023 | Listed for sale | $625,000+36.2%$413/sqft |
Source: | ||
| 4/20/2021 | Sold | $459,000+13.1%$303/sqft |
Source: Agent Provided Report a problem | ||
| 10/14/2019 | Sold | $406,000+1.5%$268/sqft |
Source: | ||
Public tax history
| Year | Property taxes | Tax assessment |
|---|---|---|
| 2019 | $3,330 | -- |
| 2018 | -- | -- |
| 2017 | -- | -- |
Find assessor info on the county website
Neighborhood: 97146
Nearby schools
GreatSchools rating
- NAGearhart Elementary SchoolGrades: K-5Distance: 4.9 mi
- 6/10Seaside Middle SchoolGrades: 6-8Distance: 7.6 mi
- 2/10Seaside High SchoolGrades: 9-12Distance: 7.6 mi
Schools provided by the listing agent
- Elementary: Pacific Ridge
- Middle: Seaside
- High: Seaside
Source: RMLS (OR). This data may not be complete. We recommend contacting the local school district to confirm school assignments for this home.
Get pre-qualified for a loan
At Zillow Home Loans, we can pre-qualify you in as little as 5 minutes with no impact to your credit score.An equal housing lender. NMLS #10287.
