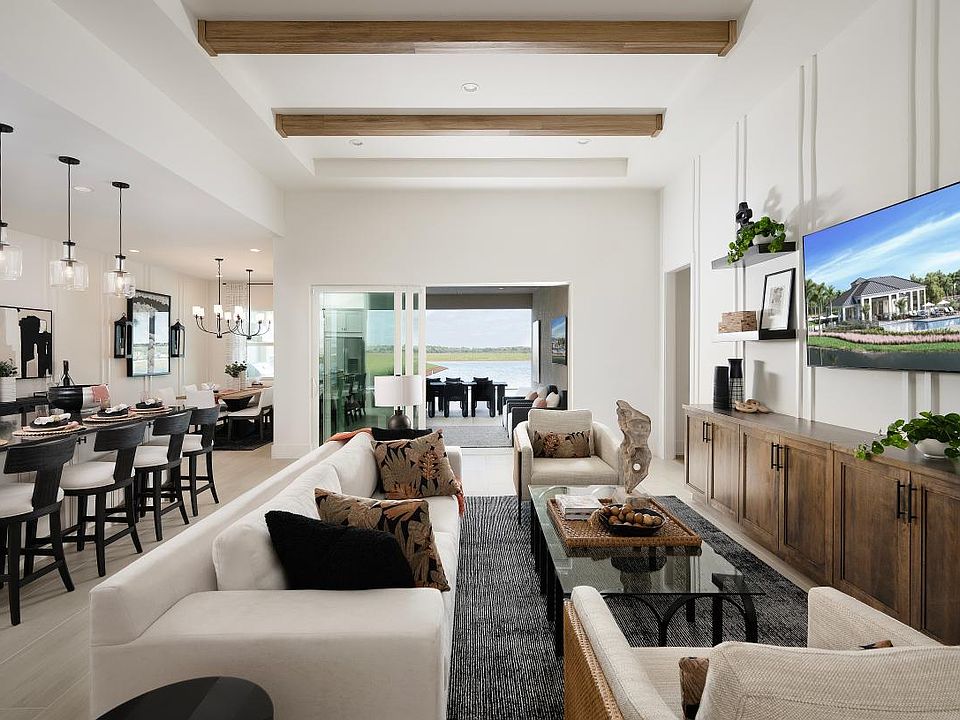Welcome to the Pinellas—a stunning, brand-new single-story residence offering luxury living, timeless design, and breathtaking water views. Located on a spacious, quarter-acre lot, this home provides exceptional outdoor space and privacy, perfect for future enhancements like a pool, extended lanai, or lush landscaping. Step through the extended foyer into a seamless open-concept floor plan that effortlessly connects the spacious great room, casual dining area, and gourmet kitchen—creating the ideal setting for both everyday living and elegant entertaining. Gorgeous tile flooring flows throughout the entire home, offering a clean, modern aesthetic with easy maintenance. At the heart of the home, the chef-inspired kitchen showcases an oversized center island with breakfast bar seating, gleaming quartz countertops, ample cabinetry, a large walk-in pantry, and premium stainless steel appliances—including a gas range—designed to impress even the most discerning cook. The private primary suite is a tranquil retreat with expansive lake views, dual walk-in closets, and a spa-like bathroom featuring dual vanities, sleek finishes, and a luxurious walk-in shower. Two additional bedrooms provide comfort and flexibility for guests, hobbies, or a home office, each with ample closet space and access to a beautifully finished full bathroom. This home includes impact-resistant windows and doors for energy efficiency and storm protection, as well as the latest in new construction quality and warranty coverage. As a resident of this exclusive Naples community, you are just steps away from access to a world-class amenity center, including a resort-style pool, state-of-the-art fitness facility, and a beautifully designed clubhouse. A dedicated lifestyle director curates year-round events and activities to enrich your experience. Don’t miss this rare opportunity to own a move-in ready lakefront home on one of the most desirable lots in the community—offering space, style, and serenity in one unbeatable package! Please see MLS supplements for floor plan layout/interior design selections. Lot 90. Ask your sales consultant about our exclusive rate buydown program and how it can help lower your monthly payments!
New construction
$967,000
9037 Wisteria WAY, NAPLES, FL 34114
3beds
2,489sqft
Single Family Residence
Built in 2025
0.27 Acres Lot
$939,700 Zestimate®
$389/sqft
$290/mo HOA
What's special
Quarter-acre lotOversized center islandExpansive lake viewsGleaming quartz countertopsSpa-like bathroomOpen-concept floor planExtended foyer
Call: (239) 420-7597
- 37 days |
- 201 |
- 7 |
Zillow last checked: 7 hours ago
Listing updated: 16 hours ago
Listed by:
Martina Mausser 239-770-0038,
Naples TBI Realty LLC,
Madison Gulian 610-996-0826,
Naples TBI Realty LLC
Source: SWFLMLS,MLS#: 225069550 Originating MLS: Naples
Originating MLS: Naples
Travel times
Open houses
Facts & features
Interior
Bedrooms & bathrooms
- Bedrooms: 3
- Bathrooms: 3
- Full bathrooms: 2
- 1/2 bathrooms: 1
Rooms
- Room types: Den - Study, Great Room, Guest Bath, Guest Room, Office, Screened Balcony, 3 Bedrooms Plus Den
Dining room
- Features: Eat-in Kitchen
Heating
- Central
Cooling
- Central Air
Appliances
- Included: Gas Cooktop, Dishwasher, Disposal, Dryer, Microwave, Refrigerator/Freezer, Tankless Water Heater, Oven, Washer
- Laundry: Washer/Dryer Hookup, Inside, Laundry Tub
Features
- Foyer, Laundry Tub, Pantry, Smoke Detectors, Tray Ceiling(s), Walk-In Closet(s), Den - Study, Great Room, Guest Bath, Guest Room, Home Office, Laundry in Residence, Screened Balcony
- Flooring: Tile
- Doors: Impact Resistant Doors
- Windows: Impact Resistant Windows
- Has fireplace: No
Interior area
- Total structure area: 3,161
- Total interior livable area: 2,489 sqft
Property
Parking
- Total spaces: 2
- Parking features: Attached
- Attached garage spaces: 2
Features
- Stories: 1
- Patio & porch: Patio
- Exterior features: Balcony
- Pool features: Community
- Has view: Yes
- View description: Landscaped Area
- Waterfront features: None
Lot
- Size: 0.27 Acres
- Features: Oversize
Details
- Additional structures: Tennis Court(s)
- Parcel number: 73250001705
Construction
Type & style
- Home type: SingleFamily
- Architectural style: Ranch
- Property subtype: Single Family Residence
Materials
- Block, Stucco
- Foundation: Concrete Block
- Roof: Tile
Condition
- New construction: Yes
- Year built: 2025
Details
- Builder name: Toll Brothers
Utilities & green energy
- Gas: Natural
- Water: Assessment Unpaid
Community & HOA
Community
- Features: Clubhouse, Pool, Fitness Center, Putting Green, Tennis Court(s), Gated
- Security: Smoke Detector(s), Gated Community
- Subdivision: Seven Shores - Harbor Collection
HOA
- Has HOA: Yes
- Amenities included: Clubhouse, Pool, Fitness Center, Pickleball, Putting Green, Tennis Court(s)
- HOA fee: $3,480 annually
Location
- Region: Naples
Financial & listing details
- Price per square foot: $389/sqft
- Annual tax amount: $979
- Date on market: 9/4/2025
- Lease term: Buyer Finance/Cash,FHA,VA
About the community
Pool
Located in Naples, FL, Seven Shores - Harbor Collection offers inviting single-family homes in Naples, FL, with personalization options to suit every lifestyle. This collection features an array of home designs ranging from 1,900 to over 3,000 square feet and luxury outdoor living opportunities to enjoy the Florida sunshine and lifestyle right at home all year long. Located in desirable Naples, Seven Shores is a beautiful new community from Toll Brothers. Comprised of four unique collections of expansive single-family homes and flexible villas, these home designs offer something for every lifestyle and life stage along with a wide array of sophisticated finish options for personalization. This community seamlessly couples luxury living and exciting lifestyle, with access to a multitude of resort-style amenities that can be enjoyed year round and close proximity to Naples unparalleled shopping, dining, and entertainment. Home price does not include any home site premium.
Source: Toll Brothers Inc.

