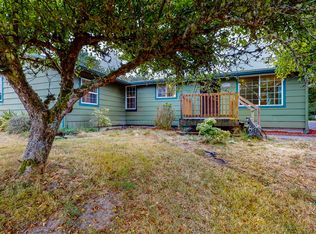Well maintained ranch with a water view. Big fenced yard. Workshop in backyard could be used for shop or studio. A short walk to the beach. Astoria Country Club and golf course just down the street. A great rental or a good family starter home. Boat launch for the lake. New roof 2015.
This property is off market, which means it's not currently listed for sale or rent on Zillow. This may be different from what's available on other websites or public sources.
