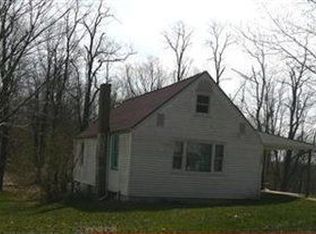Sold for $250,000
$250,000
90361 Kilgore Ridge Rd, Scio, OH 43988
3beds
1,800sqft
Single Family Residence
Built in 2018
2.66 Acres Lot
$260,200 Zestimate®
$139/sqft
$2,027 Estimated rent
Home value
$260,200
Estimated sales range
Not available
$2,027/mo
Zestimate® history
Loading...
Owner options
Explore your selling options
What's special
Ready for you to move in and make this home your own. Mostly finished, with tons of space in the full basement with high ceilings. This could easily be finished for a fantastic family room with walk out sliding door and heated floors. Basement is plumbed for another full bath. The main floor offers 3 bdrms and 2 1/2 baths. The guest bdrms each have their own sinks and a shared toilet. The master bedroom has 2 large walk in closets, full bath with shower and soaking tub. Right off of the bathroom is the main floor laundry. The large, open concept living room, kitchen, dining area open to the rear deck where you can enjoy the above ground pool and lots of privacy all on 2.66 open and wooded acres. The little ones can enjoy the gym set and you can have a great garden to raise all of your favorite foods. The yard is partially fenced and ready for your pets. And don't forget the large, 3 car garage for your vehicles and all of your toys. The mechanics in this home are top notch with 2- 165 gallon well holding tanks so you never run out of water and a reverse osmosis system for the drinking water. Not to mention the 2 year old, Edge 360, outdoor wood burner that owners used to heat the home from October to March without ever using the propane heat. Well and septic were installed in 2017 and are on file with the County Health Dept. If you're up to some finish work to make this home your own, check it out today before its gone.
Zillow last checked: 8 hours ago
Listing updated: December 19, 2024 at 06:43am
Listing Provided by:
Raye Ann Campbell rayeanncampbell13@gmail.com740-391-8347,
Sulek & Experts Real Estate
Bought with:
Kathy Brindley, 2024002452
Carol Goff & Associates
Source: MLS Now,MLS#: 5077661 Originating MLS: East Central Association of REALTORS
Originating MLS: East Central Association of REALTORS
Facts & features
Interior
Bedrooms & bathrooms
- Bedrooms: 3
- Bathrooms: 3
- Full bathrooms: 2
- 1/2 bathrooms: 1
- Main level bathrooms: 3
- Main level bedrooms: 3
Primary bedroom
- Description: Flooring: Laminate
- Features: Walk-In Closet(s)
- Level: First
Bedroom
- Description: room has private sink,Flooring: Laminate
- Level: First
Bedroom
- Description: private sink,Flooring: Laminate
- Level: First
Bathroom
- Description: 1/2 bath hall,Flooring: Luxury Vinyl Tile
- Level: First
Bathroom
- Description: full in master bdrm,Flooring: Luxury Vinyl Tile
- Features: Walk-In Closet(s)
- Level: First
Bathroom
- Description: shared between 2 guest bdrms,Flooring: Luxury Vinyl Tile
- Level: First
Dining room
- Description: with kitchen/living room,Flooring: Laminate
- Level: First
Kitchen
- Description: open concept with dining/living room, countertops are quartz,Flooring: Laminate
- Features: Laminate Counters, Bar
- Level: First
Laundry
- Description: Off hall and master bdrm,Flooring: Luxury Vinyl Tile
- Level: First
Living room
- Description: Open concept with kitchen/dining,Flooring: Laminate
- Level: First
Heating
- Forced Air, Propane
Cooling
- Central Air
Appliances
- Included: Dishwasher, Microwave, Range, Refrigerator, Water Softener
- Laundry: Main Level, Laundry Room
Features
- Basement: Full,Unfinished,Walk-Up Access,Walk-Out Access
- Has fireplace: No
Interior area
- Total structure area: 1,800
- Total interior livable area: 1,800 sqft
- Finished area above ground: 1,800
- Finished area below ground: 0
Property
Parking
- Total spaces: 3
- Parking features: Attached, Garage
- Attached garage spaces: 3
Features
- Levels: One
- Stories: 1
- Patio & porch: Deck, Wrap Around
- Has private pool: Yes
- Pool features: Above Ground
- Fencing: Fenced,Partial
Lot
- Size: 2.66 Acres
Details
- Parcel number: 200000411.001
- Special conditions: Standard
Construction
Type & style
- Home type: SingleFamily
- Architectural style: Ranch
- Property subtype: Single Family Residence
Materials
- Vinyl Siding
- Roof: Metal
Condition
- Year built: 2018
Utilities & green energy
- Sewer: Septic Tank
- Water: Well
Community & neighborhood
Location
- Region: Scio
Price history
| Date | Event | Price |
|---|---|---|
| 12/17/2024 | Sold | $250,000-8.1%$139/sqft |
Source: | ||
| 12/16/2024 | Pending sale | $272,000$151/sqft |
Source: | ||
| 11/19/2024 | Contingent | $272,000$151/sqft |
Source: | ||
| 10/15/2024 | Listed for sale | $272,000$151/sqft |
Source: | ||
Public tax history
| Year | Property taxes | Tax assessment |
|---|---|---|
| 2024 | $4,454 -0.5% | $67,620 |
| 2023 | $4,474 +70.8% | $67,620 +65% |
| 2022 | $2,619 | $40,980 |
Find assessor info on the county website
Neighborhood: 43988
Nearby schools
GreatSchools rating
- 3/10Harrison East Elementary SchoolGrades: PK-6Distance: 10.8 mi
- 5/10Harrison Central Jr./Sr. High SchoolGrades: 7-12Distance: 10.8 mi
Schools provided by the listing agent
- District: Harrison Hills CSD - 3402
Source: MLS Now. This data may not be complete. We recommend contacting the local school district to confirm school assignments for this home.
Get pre-qualified for a loan
At Zillow Home Loans, we can pre-qualify you in as little as 5 minutes with no impact to your credit score.An equal housing lender. NMLS #10287.
