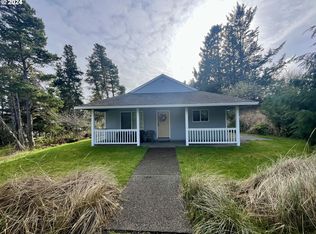Closed
$766,000
90360 Clark Rd, Warrenton, OR 97146
4beds
3baths
2,440sqft
Single Family Residence
Built in 1966
0.92 Acres Lot
$775,200 Zestimate®
$314/sqft
$3,297 Estimated rent
Home value
$775,200
$636,000 - $946,000
$3,297/mo
Zestimate® history
Loading...
Owner options
Explore your selling options
What's special
This fully remodeled three-bedroom, two-bath gem features a cozy wood-burning fireplace, perfect for those chilly coastal evenings. Nestled against Sunset Beach and a stunning national park, enjoy nature's beauty right in your backyard. Fully remodeled kitchen with custom designed cabinets, new flooring, paint, and all new accessories in bedrooms and bathroom. Irrigation and landscaped yard includes a separate well. The property boasts an additional dwelling unit, ideal for guests or rental income, along with a spacious 40x40 workshop for all your storage needs. Whether you're looking for a peaceful retreat or an investment opportunity, this home offers it all. Don't miss out on this rare find!
Zillow last checked: 8 hours ago
Listing updated: December 12, 2025 at 05:03pm
Listed by:
Chris Suarez 503-890-6527,
Keller Williams Sunset Corrido
Bought with:
Chris Suarez, 200108016
Keller Williams Sunset Corrido
Source: OCMLS,MLS#: TC-21962
Facts & features
Interior
Bedrooms & bathrooms
- Bedrooms: 4
- Bathrooms: 3
Heating
- Has Heating (Unspecified Type)
Appliances
- Included: Disposal, Microwave, Refrigerator
Features
- Flooring: Tile, Vinyl
- Windows: Vinyl Frames
Interior area
- Total structure area: 2,440
- Total interior livable area: 2,440 sqft
- Finished area above ground: 0
Property
Parking
- Total spaces: 3
- Parking features: Attached Garage
- Garage spaces: 3
Features
- Levels: One
- Stories: 1
- Has view: Yes
- View description: Valley
Lot
- Size: 0.92 Acres
- Features: Level
Details
- Additional structures: Workshop
- Parcel number: 71016AB03202
Construction
Type & style
- Home type: SingleFamily
- Property subtype: Single Family Residence
Materials
- Wood Siding
- Foundation: Concrete Perimeter
- Roof: Composition,Shake
Condition
- Year built: 1966
- Major remodel year: 2024
Utilities & green energy
- Sewer: Septic Tank
- Water: Public, Well
- Utilities for property: Cable Available, Electricity Available
Community & neighborhood
Location
- Region: Warrenton
Other
Other facts
- Listing terms: Cash,Conventional,VA Loan
- Road surface type: Gravel
Price history
| Date | Event | Price |
|---|---|---|
| 12/4/2024 | Sold | $766,000+2.1%$314/sqft |
Source: | ||
| 11/8/2024 | Pending sale | $750,000$307/sqft |
Source: | ||
| 10/31/2024 | Listed for sale | $750,000-8.5%$307/sqft |
Source: | ||
| 2/2/2022 | Sold | $820,000-3.4%$336/sqft |
Source: | ||
| 12/7/2021 | Pending sale | $849,000$348/sqft |
Source: | ||
Public tax history
| Year | Property taxes | Tax assessment |
|---|---|---|
| 2024 | $2,755 +3.1% | $210,872 +3% |
| 2023 | $2,671 +2.6% | $204,731 +3% |
| 2022 | $2,604 +2.2% | $198,769 +3% |
Find assessor info on the county website
Neighborhood: 97146
Nearby schools
GreatSchools rating
- NAGearhart Elementary SchoolGrades: K-5Distance: 4.9 mi
- 6/10Seaside Middle SchoolGrades: 6-8Distance: 7.6 mi
- 2/10Seaside High SchoolGrades: 9-12Distance: 7.6 mi
Get pre-qualified for a loan
At Zillow Home Loans, we can pre-qualify you in as little as 5 minutes with no impact to your credit score.An equal housing lender. NMLS #10287.
