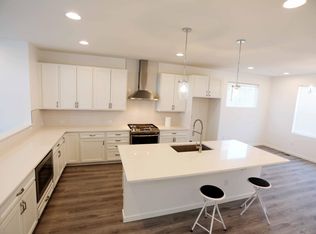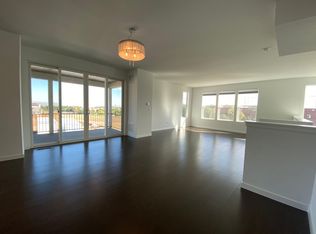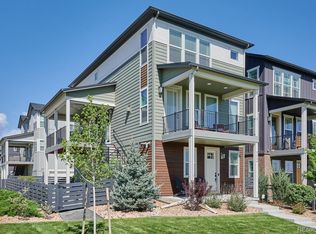Available Now2,411 sq. ft., 3-bedroom, 2 full baths, and 2 powder bathsOffice located on first floorOwner's entry with benchOpen-concept second floorWell-designed kitchen with island, pantry, GE Profile stainless steel appliances, and a GE Profile French-door refrigeratorSecond-floor laundry room including front load washer and dryerCovered side deck off the dining roomDesign finishes include: tile flooring at the foyer, owner's entry, bathrooms and laundry, hickory acorn wide plank wood-style laminate floors on the second floor, Frost White quartz counters in the kitchen and bathrooms, and Aristorkraft Benton Umber cabinetry.
This property is off market, which means it's not currently listed for sale or rent on Zillow. This may be different from what's available on other websites or public sources.


