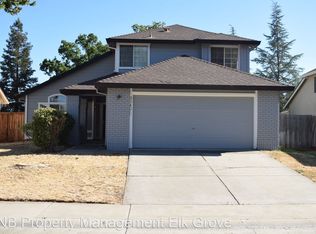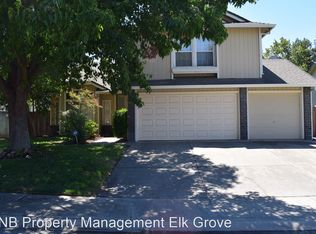Closed
$620,000
9036 Paso Robles Way, Elk Grove, CA 95758
3beds
2,059sqft
Single Family Residence
Built in 1991
5,998.21 Square Feet Lot
$608,800 Zestimate®
$301/sqft
$3,450 Estimated rent
Home value
$608,800
$578,000 - $639,000
$3,450/mo
Zestimate® history
Loading...
Owner options
Explore your selling options
What's special
Classic and cheerful, this welcoming two-story home offers spacious living and ideal entertaining spaces. With soaring ceilings, formal living and dining rooms, plus family room and eat-in kitchen, there's room for everyone. Cozy up with the wood burning fireplace in the family room, and enjoy a luxurious private retreat in the primary bedroom's fireside seating area and ensuite bath with soaking tub. The upstairs loft could also be enclosed to act as a 4th bedroom, and the downstairs bedroom and full bath would make a perfect in-law or guest suite! The low-maintenance rear garden is designed around a sparkling pool with waterfall feature, easily enjoyed rain or shine beneath the covered patio area. Mature plantings include fig, lemon, and apple trees. The back fence is bordered by established trees and a field with open space. This well-loved home has been thoughtfully prepared for its new owners with fresh paint inside and out, and new flooring through much of the property. New hot water heater and pool filter & pump. Too many updates to mention! Comes with 2-year Roof Cert. and all appliances convey. Additional parking for RV or boat storage. Conveniently close to schools, shopping, parks and trails, and easy access from HWY 99 or I-5. Make this sanctuary your very own!
Zillow last checked: 8 hours ago
Listing updated: October 27, 2023 at 10:06am
Listed by:
Kimberly Peterson DRE #02005921 916-905-0250,
Grounded R.E.
Bought with:
Jassi Avtar, DRE #02192444
Ares Realty
Source: MetroList Services of CA,MLS#: 223085705Originating MLS: MetroList Services, Inc.
Facts & features
Interior
Bedrooms & bathrooms
- Bedrooms: 3
- Bathrooms: 3
- Full bathrooms: 3
Primary bedroom
- Features: Walk-In Closet, Sitting Area
Primary bathroom
- Features: Shower Stall(s), Double Vanity, Skylight/Solar Tube, Soaking Tub, Window
Dining room
- Features: Formal Area
Kitchen
- Features: Breakfast Area, Kitchen Island, Tile Counters
Heating
- Central
Cooling
- Ceiling Fan(s), Central Air
Appliances
- Included: Free-Standing Gas Range, Free-Standing Refrigerator, Dishwasher, Disposal, Microwave, Dryer, Washer
- Laundry: Laundry Room, Cabinets, Inside Room
Features
- Flooring: Carpet, Laminate, Tile, Vinyl
- Number of fireplaces: 2
- Fireplace features: Master Bedroom, Double Sided, Family Room, Wood Burning, Gas Starter
Interior area
- Total interior livable area: 2,059 sqft
Property
Parking
- Total spaces: 2
- Parking features: Garage Faces Front
- Garage spaces: 2
- Has uncovered spaces: Yes
Features
- Stories: 2
- Has private pool: Yes
- Pool features: In Ground, Solar Heat, Other
- Fencing: Back Yard,Wood
Lot
- Size: 5,998 sqft
- Features: Auto Sprinkler F&R, Shape Regular
Details
- Additional structures: Shed(s)
- Parcel number: 11909700470000
- Zoning description: RD-5
- Special conditions: Standard
Construction
Type & style
- Home type: SingleFamily
- Property subtype: Single Family Residence
Materials
- Stucco, Wood
- Foundation: Raised, Slab
- Roof: Shingle,Composition
Condition
- Year built: 1991
Utilities & green energy
- Sewer: In & Connected, Public Sewer
- Water: Public
- Utilities for property: Public
Community & neighborhood
Location
- Region: Elk Grove
Other
Other facts
- Road surface type: Paved Sidewalk
Price history
| Date | Event | Price |
|---|---|---|
| 10/27/2023 | Sold | $620,000-1.6%$301/sqft |
Source: MetroList Services of CA #223085705 | ||
| 9/14/2023 | Pending sale | $629,900$306/sqft |
Source: MetroList Services of CA #223085705 | ||
| 9/7/2023 | Listed for sale | $629,900+196.4%$306/sqft |
Source: MetroList Services of CA #223085705 | ||
| 11/30/2000 | Sold | $212,500$103/sqft |
Source: MetroList Services of CA #152021527 | ||
Public tax history
| Year | Property taxes | Tax assessment |
|---|---|---|
| 2025 | -- | $632,400 +2% |
| 2024 | $7,062 +14.1% | $620,000 +101.5% |
| 2023 | $6,189 +72.8% | $307,750 +2% |
Find assessor info on the county website
Neighborhood: North Laguna Creek
Nearby schools
GreatSchools rating
- 5/10John Ehrhardt Elementary SchoolGrades: K-6Distance: 0.3 mi
- 4/10Harriet G. Eddy Middle SchoolGrades: 7-8Distance: 1.1 mi
- 7/10Laguna Creek High SchoolGrades: 9-12Distance: 0.2 mi
Get a cash offer in 3 minutes
Find out how much your home could sell for in as little as 3 minutes with a no-obligation cash offer.
Estimated market value
$608,800
Get a cash offer in 3 minutes
Find out how much your home could sell for in as little as 3 minutes with a no-obligation cash offer.
Estimated market value
$608,800

