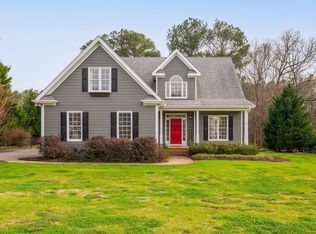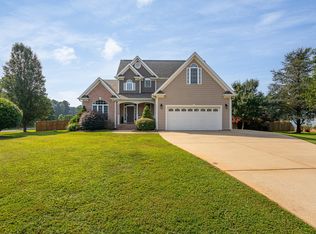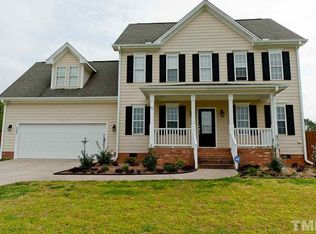This beautiful three bedroom ranch is ready to be your Next Home! Recently painted, both inside and out, this home is move-in ready. You'll love the new flooring throughout the first floor, extensive mouldings, formal dining room, and the trey ceiling in the master bedroom. The eat-in kitchen boasts a new backsplash, solid surface countertops, and stainless appliances. The second floor Bonus room is complete with a half bath. The roof was replaced in 2018, the HVAC was updated within the past few years, and the owner added a spin down filter system for water. All of this on an expansive .92 acre lot with fenced private backyard! Convenient to Wake Forest.
This property is off market, which means it's not currently listed for sale or rent on Zillow. This may be different from what's available on other websites or public sources.


