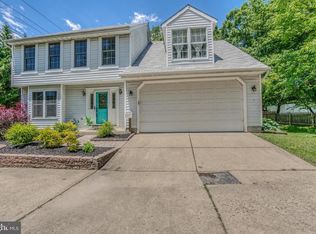Sold for $485,000
$485,000
9036 Naygall Rd, Baltimore, MD 21234
4beds
2,685sqft
Single Family Residence
Built in 1989
7,328 Square Feet Lot
$481,500 Zestimate®
$181/sqft
$3,008 Estimated rent
Home value
$481,500
$443,000 - $525,000
$3,008/mo
Zestimate® history
Loading...
Owner options
Explore your selling options
What's special
Check out this beautiful 4+ bed, 3.5 bath house with finished basement in quiet cul de sac in highly desired area. Home features cherry hardwood floors on main level. Recently renovated kitchen and primary bathroom. Recently upgraded HVAC and Gutters. Lifetime Architectural Shingled Roof. Entertain guests on the huge deck with covered gazebo. Oversized vinyl siding matching Amish built shed in back yard. Basement contains two separate rooms that could be used for additional bedrooms, office space, or entertaining area, plus a full bath and unfinished area for storage. Listing to include TV and shelves in family room. Seller providing 1 yr home warranty through American Home Shield. Don't waste time, visit now. Home is ready for move in. Please contact listing agent with any questions.
Zillow last checked: 8 hours ago
Listing updated: December 22, 2025 at 03:03pm
Listed by:
Chris Shoul 443-756-1131,
Coldwell Banker Realty
Bought with:
Michelle Gordon, 651558
Cummings & Co. Realtors
Source: Bright MLS,MLS#: MDBC2115256
Facts & features
Interior
Bedrooms & bathrooms
- Bedrooms: 4
- Bathrooms: 4
- Full bathrooms: 3
- 1/2 bathrooms: 1
- Main level bathrooms: 1
Basement
- Description: Percent Finished: 80.0
- Area: 1041
Heating
- Heat Pump, Natural Gas
Cooling
- Central Air, Electric
Appliances
- Included: Dishwasher, Disposal, Dryer, Exhaust Fan, Microwave, Oven/Range - Gas, Range Hood, Refrigerator, Stainless Steel Appliance(s), Washer, Water Heater, Gas Water Heater
- Laundry: Upper Level
Features
- Attic, Bathroom - Walk-In Shower, Breakfast Area, Ceiling Fan(s), Chair Railings, Crown Molding, Family Room Off Kitchen, Formal/Separate Dining Room, Kitchen - Gourmet, Pantry, Primary Bath(s), Upgraded Countertops, Walk-In Closet(s), Dry Wall, High Ceilings
- Flooring: Carpet, Hardwood, Luxury Vinyl, Wood
- Windows: Bay/Bow, Skylight(s), Window Treatments
- Basement: Finished
- Number of fireplaces: 1
- Fireplace features: Wood Burning Stove
Interior area
- Total structure area: 3,176
- Total interior livable area: 2,685 sqft
- Finished area above ground: 2,135
- Finished area below ground: 550
Property
Parking
- Total spaces: 6
- Parking features: Garage Door Opener, Inside Entrance, Attached, Driveway, On Street
- Attached garage spaces: 2
- Uncovered spaces: 4
Accessibility
- Accessibility features: Accessible Hallway(s)
Features
- Levels: Three
- Stories: 3
- Patio & porch: Deck, Porch
- Pool features: None
- Fencing: Aluminum
Lot
- Size: 7,328 sqft
- Dimensions: 1.00 x
Details
- Additional structures: Above Grade, Below Grade
- Parcel number: 04112000011805
- Zoning: RESIDENTIAL
- Special conditions: Standard
Construction
Type & style
- Home type: SingleFamily
- Architectural style: Traditional
- Property subtype: Single Family Residence
Materials
- Combination, Vinyl Siding
- Foundation: Block
- Roof: Architectural Shingle
Condition
- New construction: No
- Year built: 1989
Utilities & green energy
- Sewer: Public Sewer
- Water: Public
Community & neighborhood
Security
- Security features: Carbon Monoxide Detector(s), Security System, Non-Monitored
Location
- Region: Baltimore
- Subdivision: Glen Mill Estates
Other
Other facts
- Listing agreement: Exclusive Right To Sell
- Ownership: Fee Simple
Price history
| Date | Event | Price |
|---|---|---|
| 1/22/2025 | Sold | $485,000+1.1%$181/sqft |
Source: | ||
| 12/28/2024 | Pending sale | $479,900$179/sqft |
Source: | ||
| 12/26/2024 | Listed for sale | $479,900+21.5%$179/sqft |
Source: | ||
| 8/26/2008 | Sold | $395,000-7.1%$147/sqft |
Source: Public Record Report a problem | ||
| 4/25/2008 | Listing removed | $424,990$158/sqft |
Source: Postlets #BC6541922 Report a problem | ||
Public tax history
| Year | Property taxes | Tax assessment |
|---|---|---|
| 2025 | $6,059 +34.2% | $393,000 +5.5% |
| 2024 | $4,516 +5.8% | $372,600 +5.8% |
| 2023 | $4,269 +1.5% | $352,200 |
Find assessor info on the county website
Neighborhood: 21234
Nearby schools
GreatSchools rating
- 9/10Seven Oaks Elementary SchoolGrades: PK-5Distance: 0.4 mi
- 3/10Pine Grove Middle SchoolGrades: 6-8Distance: 2.1 mi
- 5/10Perry Hall High SchoolGrades: 9-12Distance: 1.4 mi
Schools provided by the listing agent
- District: Baltimore County Public Schools
Source: Bright MLS. This data may not be complete. We recommend contacting the local school district to confirm school assignments for this home.

Get pre-qualified for a loan
At Zillow Home Loans, we can pre-qualify you in as little as 5 minutes with no impact to your credit score.An equal housing lender. NMLS #10287.
