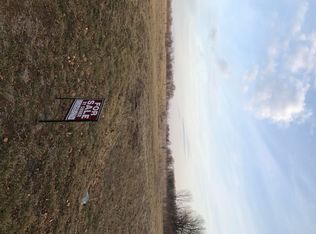Closed
Listing Provided by:
Brad S Chandler 618-791-3289,
Property Peddler, Inc,
Brenda M Chandler 618-201-3947,
Property Peddler, Inc
Bought with: Property Peddler, Inc
$195,000
9036 Baldwin Rd, Baldwin, IL 62217
3beds
1,248sqft
Single Family Residence
Built in 1963
3.96 Acres Lot
$225,500 Zestimate®
$156/sqft
$1,181 Estimated rent
Home value
$225,500
$212,000 - $241,000
$1,181/mo
Zestimate® history
Loading...
Owner options
Explore your selling options
What's special
Looking for a perfect home in the countryside that offers plenty of space and tranquility? Look no further than this beautiful ranch style brick home located at 9036 Baldwin Rd, Baldwin, IL 62217. Nestled on 3.96 acres of land, this charming property is a must-see for anyone looking to escape the hustle and bustle of city life. 3 bedrooms (one in Basement) , 2 baths Featuring a walkout design, the home is fully accessible from the ground level, making it easy to move in and out. Attached carport overlooking the pond that is stocked with several large bass, catfish, bluegill, and crappie. The pond is a serene location for relaxing on nice evenings, and there is nothing better than catching a fish or two while enjoying the tranquility of the property. The property also includes a detached two-car garage/shop that is insulated and perfect for storing equipment or for a hobby auto/wood shop plus a lean-too that would be perfect run in for animals.
Zillow last checked: 8 hours ago
Listing updated: May 06, 2025 at 07:06am
Listing Provided by:
Brad S Chandler 618-791-3289,
Property Peddler, Inc,
Brenda M Chandler 618-201-3947,
Property Peddler, Inc
Bought with:
Brad S Chandler, 475162275
Property Peddler, Inc
Source: MARIS,MLS#: 23029669 Originating MLS: Southwestern Illinois Board of REALTORS
Originating MLS: Southwestern Illinois Board of REALTORS
Facts & features
Interior
Bedrooms & bathrooms
- Bedrooms: 3
- Bathrooms: 2
- Full bathrooms: 2
- Main level bathrooms: 2
- Main level bedrooms: 2
Primary bedroom
- Level: Main
- Area: 156
- Dimensions: 13x12
Primary bathroom
- Level: Main
- Area: 120
- Dimensions: 10x12
Bathroom
- Level: Main
- Area: 56
- Dimensions: 7x8
Other
- Level: Main
- Area: 156
- Dimensions: 13x12
Bonus room
- Level: Lower
- Area: 468
- Dimensions: 36x13
Bonus room
- Level: Lower
- Area: 156
- Dimensions: 12x13
Bonus room
- Level: Lower
- Area: 132
- Dimensions: 11x12
Dining room
- Level: Main
- Area: 176
- Dimensions: 11x16
Kitchen
- Level: Main
- Area: 169
- Dimensions: 13x13
Living room
- Level: Main
- Area: 260
- Dimensions: 20x13
Heating
- Propane
Cooling
- Wall/Window Unit(s), None
Appliances
- Included: Other, Propane Water Heater, Dryer, Gas Cooktop, Gas Range, Gas Oven, Refrigerator, Washer
Features
- Breakfast Bar
- Basement: Full,Partially Finished,Sump Pump,Walk-Out Access
- Has fireplace: No
Interior area
- Total structure area: 1,248
- Total interior livable area: 1,248 sqft
- Finished area above ground: 1,248
Property
Parking
- Total spaces: 4
- Parking features: Detached
- Garage spaces: 2
- Carport spaces: 2
- Covered spaces: 4
Features
- Levels: One
- Waterfront features: Waterfront
Lot
- Size: 3.96 Acres
- Features: Waterfront
Details
- Additional structures: Workshop
- Parcel number: 0905300200
- Special conditions: Standard
Construction
Type & style
- Home type: SingleFamily
- Architectural style: Ranch,Traditional
- Property subtype: Single Family Residence
Materials
- Brick Veneer
Condition
- Year built: 1963
Utilities & green energy
- Sewer: Septic Tank
- Water: Well
Community & neighborhood
Location
- Region: Baldwin
- Subdivision: None
Other
Other facts
- Listing terms: Cash,Conventional
- Ownership: Private
- Road surface type: Asphalt
Price history
| Date | Event | Price |
|---|---|---|
| 9/28/2023 | Sold | $195,000-3.9%$156/sqft |
Source: | ||
| 8/29/2023 | Contingent | $203,000$163/sqft |
Source: | ||
| 8/23/2023 | Listed for sale | $203,000$163/sqft |
Source: | ||
| 7/21/2023 | Contingent | $203,000$163/sqft |
Source: | ||
| 6/17/2023 | Listed for sale | $203,000+1.5%$163/sqft |
Source: | ||
Public tax history
| Year | Property taxes | Tax assessment |
|---|---|---|
| 2024 | $3,330 -7.4% | $66,325 +19.2% |
| 2023 | $3,596 +4.3% | $55,625 +6.1% |
| 2022 | $3,446 -8.5% | $52,420 +2.5% |
Find assessor info on the county website
Neighborhood: 62217
Nearby schools
GreatSchools rating
- 3/10Evansville Attendance CenterGrades: K-8Distance: 5.9 mi
- 3/10Sparta High SchoolGrades: 9-12Distance: 7.5 mi
- 5/10Sparta Lincoln SchoolGrades: PK-8Distance: 7.5 mi
Schools provided by the listing agent
- Elementary: Sparta Dist 140
- Middle: Sparta Dist 140
- High: Sparta
Source: MARIS. This data may not be complete. We recommend contacting the local school district to confirm school assignments for this home.
Get pre-qualified for a loan
At Zillow Home Loans, we can pre-qualify you in as little as 5 minutes with no impact to your credit score.An equal housing lender. NMLS #10287.
