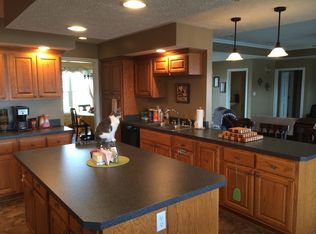Sold for $449,900
$449,900
9035 Todd Bridge Rd, Owensboro, KY 42301
3beds
2,737sqft
Single Family Residence, Residential
Built in 2006
1.11 Acres Lot
$454,700 Zestimate®
$164/sqft
$2,815 Estimated rent
Home value
$454,700
$414,000 - $500,000
$2,815/mo
Zestimate® history
Loading...
Owner options
Explore your selling options
What's special
Experience the charm of this meticulously maintained custom-built ranch home, situated on over an acre of land. This 3 bedroom, 2.5 bath home offers a warm, inviting atmosphere with a cozy gas fireplace and bright sunroom. Highlights include: Spacious attached 2.5 car garage with carport and storage galore. Enjoy over an acre of land for outdoor activities and privacy! Don't miss the opportunity to own this exceptional home. Contact me today for a viewing! Contingent upon the seller finding suitable property.
Zillow last checked: 8 hours ago
Listing updated: July 23, 2025 at 09:48am
Listed by:
Brenda Loyal 270-993-5233,
CENTURY 21 Prestige
Bought with:
Scott A Lyons, 205909
RE/MAX PROFESSIONAL REALTY GROUP
Source: Greater Owensboro Realtor Association,MLS#: 91825
Facts & features
Interior
Bedrooms & bathrooms
- Bedrooms: 3
- Bathrooms: 3
- Full bathrooms: 2
- 1/2 bathrooms: 1
Primary bedroom
- Level: First
Dining room
- Features: Dining Area
Kitchen
- Features: Breakfast Area
Heating
- Heat Pump, Electric
Cooling
- Electric
Appliances
- Included: Cooktop, Dishwasher, Exhaust Fan, Microwave, Refrigerator, Oven, Electric Water Heater
- Laundry: W/D Hookup
Features
- Ceiling Fan(s), Granite, Master Downstairs, Split Bedroom, Walk-In Closet(s), Walk-in Shower
- Flooring: Carpet, Hardwood
- Doors: Storm Door(s)
- Windows: Storm Window(s), Window Treatments
- Basement: None
- Attic: Partially Finished,Pull Down Stairs
- Has fireplace: Yes
- Fireplace features: Fireplace, Blower Fan, Gas Log
Interior area
- Total structure area: 2,737
- Total interior livable area: 2,737 sqft
- Finished area above ground: 2,737
- Finished area below ground: 0
Property
Parking
- Total spaces: 1
- Parking features: Carport, Asphalt, Concrete
- Carport spaces: 1
- Has uncovered spaces: Yes
Features
- Levels: One
- Stories: 1
- Patio & porch: Patio, Front Porch
- Exterior features: Sunroom
Lot
- Size: 1.11 Acres
- Dimensions: 1.11 Acres
- Features: Level, Landscaped
Details
- Parcel number: 043000004206000
Construction
Type & style
- Home type: SingleFamily
- Architectural style: Ranch
- Property subtype: Single Family Residence, Residential
Materials
- Vinyl Siding
- Foundation: Slab
- Roof: Dimensional
Condition
- New construction: No
- Year built: 2006
Utilities & green energy
- Sewer: Septic Tank
- Water: Public
- Utilities for property: Cable Available
Community & neighborhood
Security
- Security features: Security System
Location
- Region: Owensboro
- Subdivision: West
Price history
| Date | Event | Price |
|---|---|---|
| 7/22/2025 | Sold | $449,900$164/sqft |
Source: | ||
| 4/2/2025 | Pending sale | $449,900$164/sqft |
Source: | ||
| 3/25/2025 | Listed for sale | $449,900+55.2%$164/sqft |
Source: | ||
| 3/24/2021 | Listing removed | -- |
Source: Owner Report a problem | ||
| 3/22/2015 | Listing removed | $289,900$106/sqft |
Source: Owner Report a problem | ||
Public tax history
| Year | Property taxes | Tax assessment |
|---|---|---|
| 2023 | -- | $223,700 |
| 2022 | -- | $223,700 |
| 2021 | -- | $223,700 |
Find assessor info on the county website
Neighborhood: 42301
Nearby schools
GreatSchools rating
- 7/10Southern Oaks Elementary SchoolGrades: PK-5Distance: 3.4 mi
- 7/10College View Middle SchoolGrades: 6-8Distance: 7.7 mi
- 6/10Apollo High SchoolGrades: 9-12Distance: 6.7 mi
Schools provided by the listing agent
- Elementary: Southern Oaks Elementary School
- Middle: COLLEGE VIEW MIDDLE SCHOOL
- High: APOLLO HIGH SCHOOL
Source: Greater Owensboro Realtor Association. This data may not be complete. We recommend contacting the local school district to confirm school assignments for this home.
Get pre-qualified for a loan
At Zillow Home Loans, we can pre-qualify you in as little as 5 minutes with no impact to your credit score.An equal housing lender. NMLS #10287.
