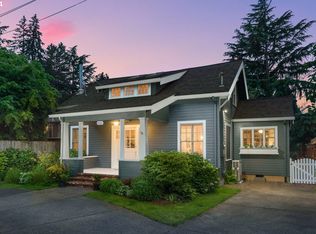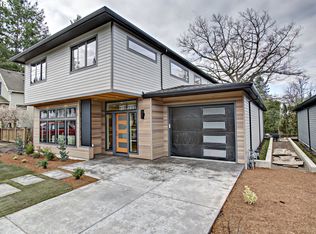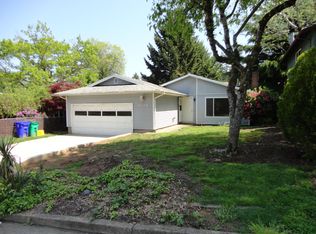Sold
$585,000
9035 SW 50th Ave, Portland, OR 97219
4beds
1,495sqft
Residential, Single Family Residence
Built in 1984
5,227.2 Square Feet Lot
$567,700 Zestimate®
$391/sqft
$2,979 Estimated rent
Home value
$567,700
$522,000 - $619,000
$2,979/mo
Zestimate® history
Loading...
Owner options
Explore your selling options
What's special
Really adorable home in a wonderful and highly sought out neighborhood. Remodeled kitchen with slab granite, white cabinets and stainless steel appliances. Vaulted family room and dining room. Very light and bright. Living room with custom remote controlled electric fireplace. Huge vaulted 4th bdrm on the main level, could be a potential office or even a second family room. Gorgeous hardwoods and white woodwork on the entire main level. Vinyl windows thru out. 3 bedrooms upstairs. All are good sized with one being vaulted. Gorgeous remodeled full bathroom upstairs. Completely flat lot that features a cute wood patio in the front to enjoy your morning coffee. Big covered patio in the backyard. Backyard is completely flat, fenced all around and has a chain link fenced dog run. There is a nice somewhat covered storage area accessed by double doors on the garage side of the driveway. May be big enough for some type of vehicle parking. New roof in September of 2017. New hot water heater in January of 2023. A must see.
Zillow last checked: 8 hours ago
Listing updated: July 30, 2024 at 07:00am
Listed by:
Stuart Gunderson 503-319-4455,
Harcourts Real Estate Network Group
Bought with:
Taryn Petrini, 201217012
Kinected Realty, LLC
Source: RMLS (OR),MLS#: 24456497
Facts & features
Interior
Bedrooms & bathrooms
- Bedrooms: 4
- Bathrooms: 2
- Full bathrooms: 1
- Partial bathrooms: 1
- Main level bathrooms: 1
Primary bedroom
- Features: Closet Organizer
- Level: Upper
- Area: 144
- Dimensions: 12 x 12
Bedroom 2
- Features: Closet Organizer, Vaulted Ceiling
- Level: Upper
- Area: 121
- Dimensions: 11 x 11
Bedroom 3
- Features: Closet Organizer
- Level: Upper
- Area: 108
- Dimensions: 12 x 9
Bedroom 4
- Features: Closet, Vaulted Ceiling
- Level: Main
- Area: 120
- Dimensions: 12 x 10
Dining room
- Features: Hardwood Floors, Vaulted Ceiling
- Level: Main
- Area: 96
- Dimensions: 12 x 8
Family room
- Features: Formal, Hardwood Floors, Vaulted Ceiling
- Level: Main
- Area: 168
- Dimensions: 14 x 12
Kitchen
- Features: Hardwood Floors, Updated Remodeled, Free Standing Refrigerator, Granite
- Level: Main
- Area: 140
- Width: 10
Living room
- Features: Fireplace, Formal, Hardwood Floors
- Level: Main
- Area: 176
- Dimensions: 16 x 11
Heating
- Forced Air, Fireplace(s)
Cooling
- None
Appliances
- Included: Built-In Range, Dishwasher, Disposal, Free-Standing Refrigerator, Microwave, Plumbed For Ice Maker, Stainless Steel Appliance(s), Washer/Dryer, Gas Water Heater
- Laundry: Laundry Room
Features
- Granite, Vaulted Ceiling(s), Closet, Closet Organizer, Formal, Updated Remodeled
- Flooring: Hardwood, Laminate
- Windows: Double Pane Windows, Vinyl Frames
- Basement: None
- Number of fireplaces: 1
- Fireplace features: Electric
Interior area
- Total structure area: 1,495
- Total interior livable area: 1,495 sqft
Property
Parking
- Total spaces: 1
- Parking features: Attached
- Attached garage spaces: 1
Accessibility
- Accessibility features: Garage On Main, Minimal Steps, Utility Room On Main, Accessibility
Features
- Stories: 2
- Patio & porch: Covered Patio, Patio
- Exterior features: Dog Run, Yard
- Fencing: Fenced
Lot
- Size: 5,227 sqft
- Features: Level, Trees, SqFt 5000 to 6999
Details
- Parcel number: R301652
Construction
Type & style
- Home type: SingleFamily
- Architectural style: Traditional
- Property subtype: Residential, Single Family Residence
Materials
- Wood Siding
- Roof: Composition
Condition
- Updated/Remodeled
- New construction: No
- Year built: 1984
Utilities & green energy
- Gas: Gas
- Sewer: Public Sewer
- Water: Public
Community & neighborhood
Location
- Region: Portland
- Subdivision: Garden Home/Multnomah Village
Other
Other facts
- Listing terms: Cash,Conventional,FHA
Price history
| Date | Event | Price |
|---|---|---|
| 7/30/2024 | Sold | $585,000+0.9%$391/sqft |
Source: | ||
| 6/30/2024 | Pending sale | $580,000$388/sqft |
Source: | ||
| 6/27/2024 | Price change | $580,000+10.5%$388/sqft |
Source: | ||
| 12/1/2021 | Pending sale | $525,000-6.3%$351/sqft |
Source: | ||
| 11/30/2021 | Sold | $560,000+6.7%$375/sqft |
Source: | ||
Public tax history
| Year | Property taxes | Tax assessment |
|---|---|---|
| 2025 | $7,124 +3.7% | $264,650 +3% |
| 2024 | $6,868 +4% | $256,950 +3% |
| 2023 | $6,604 +2.2% | $249,470 +3% |
Find assessor info on the county website
Neighborhood: Ashcreek
Nearby schools
GreatSchools rating
- 8/10Markham Elementary SchoolGrades: K-5Distance: 0.7 mi
- 8/10Jackson Middle SchoolGrades: 6-8Distance: 1 mi
- 8/10Ida B. Wells-Barnett High SchoolGrades: 9-12Distance: 2.2 mi
Schools provided by the listing agent
- Elementary: Markham
- Middle: Jackson
- High: Ida B Wells
Source: RMLS (OR). This data may not be complete. We recommend contacting the local school district to confirm school assignments for this home.
Get a cash offer in 3 minutes
Find out how much your home could sell for in as little as 3 minutes with a no-obligation cash offer.
Estimated market value
$567,700
Get a cash offer in 3 minutes
Find out how much your home could sell for in as little as 3 minutes with a no-obligation cash offer.
Estimated market value
$567,700


