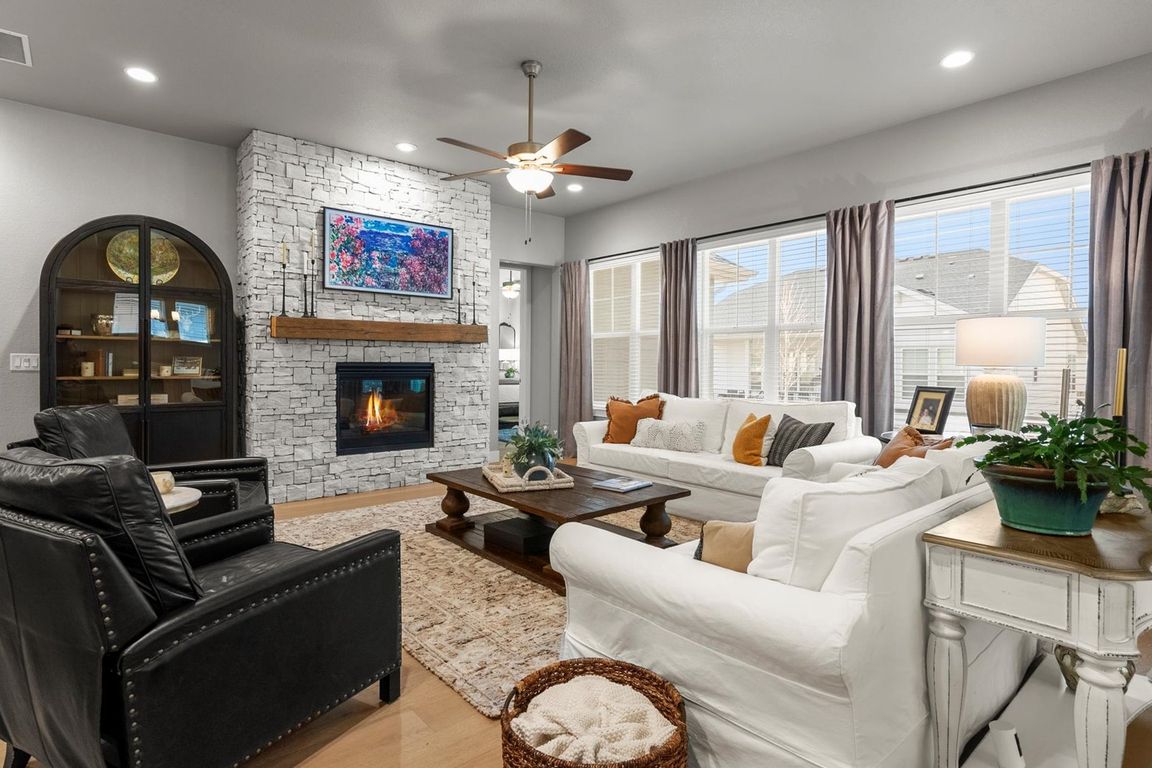
For salePrice cut: $500 (10/29)
$1,023,000
4beds
4,140sqft
9035 S Shawnee Ct, Aurora, CO 80016
4beds
4,140sqft
Residential-detached, residential
Built in 2023
7,841 sqft
3 Attached garage spaces
$247 price/sqft
$519 quarterly HOA fee
What's special
Cozy fireplaceHot tubOutdoor poolGuest suiteHigh-end upgradesElegant primary suiteNew backyard landscaping
New backyard landscaping installed. Experience luxury living at its finest in this impeccably designed ranch-style home, nestled in the sought-after Inspiration 55+ community. Every detail has been thoughtfully curated, from the brand-new wide-plank European White Oak flooring to the high-end upgrades that elevate this home to perfection. Gourmet Kitchen & Open ...
- 131 days |
- 512 |
- 18 |
Source: IRES,MLS#: 1038513
Travel times
Living Room
Kitchen
Primary Bedroom
Zillow last checked: 8 hours ago
Listing updated: November 11, 2025 at 03:16am
Listed by:
Claire Gilmore 303-466-4663,
MB/Kell & Company
Source: IRES,MLS#: 1038513
Facts & features
Interior
Bedrooms & bathrooms
- Bedrooms: 4
- Bathrooms: 5
- Full bathrooms: 3
- 3/4 bathrooms: 1
- 1/2 bathrooms: 1
- Main level bedrooms: 3
Primary bedroom
- Area: 238
- Dimensions: 17 x 14
Bedroom 2
- Area: 209
- Dimensions: 19 x 11
Bedroom 3
- Area: 168
- Dimensions: 12 x 14
Bedroom 4
- Area: 165
- Dimensions: 15 x 11
Dining room
- Area: 156
- Dimensions: 12 x 13
Family room
- Area: 812
- Dimensions: 28 x 29
Kitchen
- Area: 273
- Dimensions: 21 x 13
Heating
- Forced Air
Cooling
- Central Air
Appliances
- Included: Gas Range/Oven, Dishwasher, Refrigerator, Microwave
- Laundry: Main Level
Features
- Study Area, Eat-in Kitchen, Separate Dining Room, Cathedral/Vaulted Ceilings, Open Floorplan, Pantry, Walk-In Closet(s), Wet Bar, Kitchen Island, Two Primary Suites, High Ceilings, Split Bedroom Floor Plan, Open Floor Plan, Walk-in Closet, 9ft+ Ceilings
- Flooring: Wood, Wood Floors
- Windows: Window Coverings, Double Pane Windows
- Basement: Full,Partially Finished
- Has fireplace: Yes
- Fireplace features: Gas, Great Room, Basement
Interior area
- Total structure area: 4,140
- Total interior livable area: 4,140 sqft
- Finished area above ground: 2,533
- Finished area below ground: 1,607
Video & virtual tour
Property
Parking
- Total spaces: 3
- Parking features: Oversized
- Attached garage spaces: 3
- Details: Garage Type: Attached
Accessibility
- Accessibility features: Level Lot, Main Floor Bath, Accessible Bedroom, Main Level Laundry
Features
- Stories: 1
- Patio & porch: Patio
- Spa features: Community
- Fencing: Partial
Lot
- Size: 7,841 Square Feet
- Features: Curbs, Gutters, Sidewalks, Lawn Sprinkler System
Details
- Parcel number: R0609331
- Zoning: RES
- Special conditions: Private Owner
Construction
Type & style
- Home type: SingleFamily
- Architectural style: Ranch
- Property subtype: Residential-Detached, Residential
Materials
- Wood/Frame, Stone, Wood Siding
- Foundation: Slab
- Roof: Composition
Condition
- Not New, Previously Owned
- New construction: No
- Year built: 2023
Details
- Builder name: American Legend Homes
Utilities & green energy
- Electric: Electric, excel
- Gas: Natural Gas, excel
- Sewer: City Sewer
- Water: City Water, Public
- Utilities for property: Natural Gas Available, Electricity Available, Cable Available
Community & HOA
Community
- Features: Clubhouse, Tennis Court(s), Hot Tub, Pool, Playground, Fitness Center, Park, Hiking/Biking Trails, Business Center, Recreation Room
- Senior community: Yes
- Subdivision: Inspiration
HOA
- Has HOA: Yes
- Services included: Common Amenities, Trash
- HOA fee: $294 quarterly
- Second HOA fee: $225 quarterly
Location
- Region: Aurora
Financial & listing details
- Price per square foot: $247/sqft
- Tax assessed value: $766,275
- Annual tax amount: $5,603
- Date on market: 7/8/2025
- Cumulative days on market: 133 days
- Listing terms: Cash,Conventional,VA Loan
- Exclusions: Sellers Personal Property, Sauna In Basement.
- Electric utility on property: Yes
- Road surface type: Paved, Asphalt