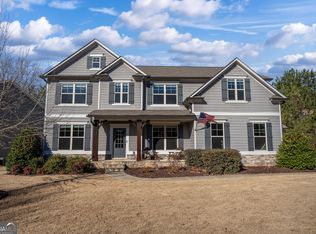Closed
$675,000
9035 Maple Run Trl, Gainesville, GA 30506
5beds
3,180sqft
Single Family Residence
Built in 2007
0.25 Acres Lot
$664,200 Zestimate®
$212/sqft
$3,410 Estimated rent
Home value
$664,200
$618,000 - $717,000
$3,410/mo
Zestimate® history
Loading...
Owner options
Explore your selling options
What's special
This magnificent 5bed/3bath home is elevated with an Outdoor Oasis like no other ! Cook like a pro in the chef's kitchen with stainless steel appliances, a large center island, and a walk-in pantry with sophisticated antique door. The expansive living room features coffered ceilings , bookcases and a stone fireplace, and remarkable upgrades throughout . The Oversized master suite has its own fireplace & sitting area ~ the bathroom is filled with natural light has a separate shower and soaking tub , double vanity and elegant walk in closet . with 3 additional bedrooms and a bonus room upstairs everyone can enjoy their own space . The guest room on the main level would also make a wonderful office . Step outside to your private backyard oasis Ahhhhh ~ your own PebbleTec ,saltwater , heated pool and spa surrounded by large stone patio, covered and uncovered seating ~ perfect for entertaining, surrounded by lush, mature landscaping. Located just minutes from top-rated schools, shopping centers, and scenic parks, this home is perfect for families who love the blend of urban convenience and suburban tranquility. Homes in( Vanns Tavern) this sought-after neighborhood don't last long-don't miss your chance to own this stunning property! Contact us today to schedule a private showing and make this dream home yours!"
Zillow last checked: 8 hours ago
Listing updated: July 18, 2025 at 06:59pm
Listed by:
Renae Ackerman 678-316-8596,
Keller Williams Lanier Partners
Bought with:
Doreen M Cowman, 357083
Southern Classic Realtors
Source: GAMLS,MLS#: 10483054
Facts & features
Interior
Bedrooms & bathrooms
- Bedrooms: 5
- Bathrooms: 3
- Full bathrooms: 3
- Main level bathrooms: 1
- Main level bedrooms: 1
Dining room
- Features: Separate Room
Kitchen
- Features: Breakfast Area, Breakfast Bar, Kitchen Island, Pantry, Solid Surface Counters, Walk-in Pantry
Heating
- Central, Heat Pump, Natural Gas
Cooling
- Ceiling Fan(s), Central Air, Zoned
Appliances
- Included: Cooktop, Dishwasher, Disposal, Double Oven, Gas Water Heater, Microwave, Oven, Stainless Steel Appliance(s)
- Laundry: In Hall, Upper Level
Features
- Beamed Ceilings, Bookcases, Double Vanity, High Ceilings, Separate Shower, Soaking Tub, Entrance Foyer, Walk-In Closet(s)
- Flooring: Carpet, Hardwood, Tile
- Windows: Double Pane Windows
- Basement: None
- Number of fireplaces: 2
- Fireplace features: Factory Built, Family Room, Gas Log, Master Bedroom
Interior area
- Total structure area: 3,180
- Total interior livable area: 3,180 sqft
- Finished area above ground: 3,180
- Finished area below ground: 0
Property
Parking
- Total spaces: 3
- Parking features: Attached, Garage, Garage Door Opener
- Has attached garage: Yes
Features
- Levels: Two
- Stories: 2
- Patio & porch: Deck, Patio, Porch
- Has private pool: Yes
- Pool features: Heated, Pool/Spa Combo, In Ground, Salt Water
- Fencing: Back Yard,Fenced
Lot
- Size: 0.25 Acres
- Features: Level
Details
- Parcel number: 308 329
Construction
Type & style
- Home type: SingleFamily
- Architectural style: Craftsman
- Property subtype: Single Family Residence
Materials
- Brick, Wood Siding
- Foundation: Slab
- Roof: Composition
Condition
- Resale
- New construction: No
- Year built: 2007
Utilities & green energy
- Sewer: Septic Tank
- Water: Public
- Utilities for property: Cable Available, Electricity Available, High Speed Internet, Natural Gas Available, Phone Available, Water Available
Community & neighborhood
Community
- Community features: Clubhouse, Playground, Pool, Tennis Court(s)
Location
- Region: Gainesville
- Subdivision: Vanns Tavern
HOA & financial
HOA
- Has HOA: Yes
- HOA fee: $2,000 annually
- Services included: Maintenance Grounds, Management Fee, Private Roads, Swimming, Tennis
Other
Other facts
- Listing agreement: Exclusive Right To Sell
Price history
| Date | Event | Price |
|---|---|---|
| 7/18/2025 | Sold | $675,000-10%$212/sqft |
Source: | ||
| 5/30/2025 | Pending sale | $749,900$236/sqft |
Source: | ||
| 3/20/2025 | Listed for sale | $749,900+206.1%$236/sqft |
Source: | ||
| 12/19/2008 | Sold | $245,000-3.4%$77/sqft |
Source: Public Record Report a problem | ||
| 9/10/2008 | Sold | $253,583$80/sqft |
Source: Public Record Report a problem | ||
Public tax history
| Year | Property taxes | Tax assessment |
|---|---|---|
| 2024 | $5,090 +10.4% | $236,300 +3.2% |
| 2023 | $4,611 +4.5% | $228,956 +30.5% |
| 2022 | $4,413 +6.7% | $175,380 +14.2% |
Find assessor info on the county website
Neighborhood: 30506
Nearby schools
GreatSchools rating
- 4/10Chestatee Elementary SchoolGrades: PK-5Distance: 3.8 mi
- 5/10Little Mill Middle SchoolGrades: 6-8Distance: 2.5 mi
- 6/10East Forsyth High SchoolGrades: 9-12Distance: 1.9 mi
Schools provided by the listing agent
- Elementary: Chestatee Primary
- Middle: Little Mill
- High: Forsyth Central
Source: GAMLS. This data may not be complete. We recommend contacting the local school district to confirm school assignments for this home.
Get a cash offer in 3 minutes
Find out how much your home could sell for in as little as 3 minutes with a no-obligation cash offer.
Estimated market value$664,200
Get a cash offer in 3 minutes
Find out how much your home could sell for in as little as 3 minutes with a no-obligation cash offer.
Estimated market value
$664,200
