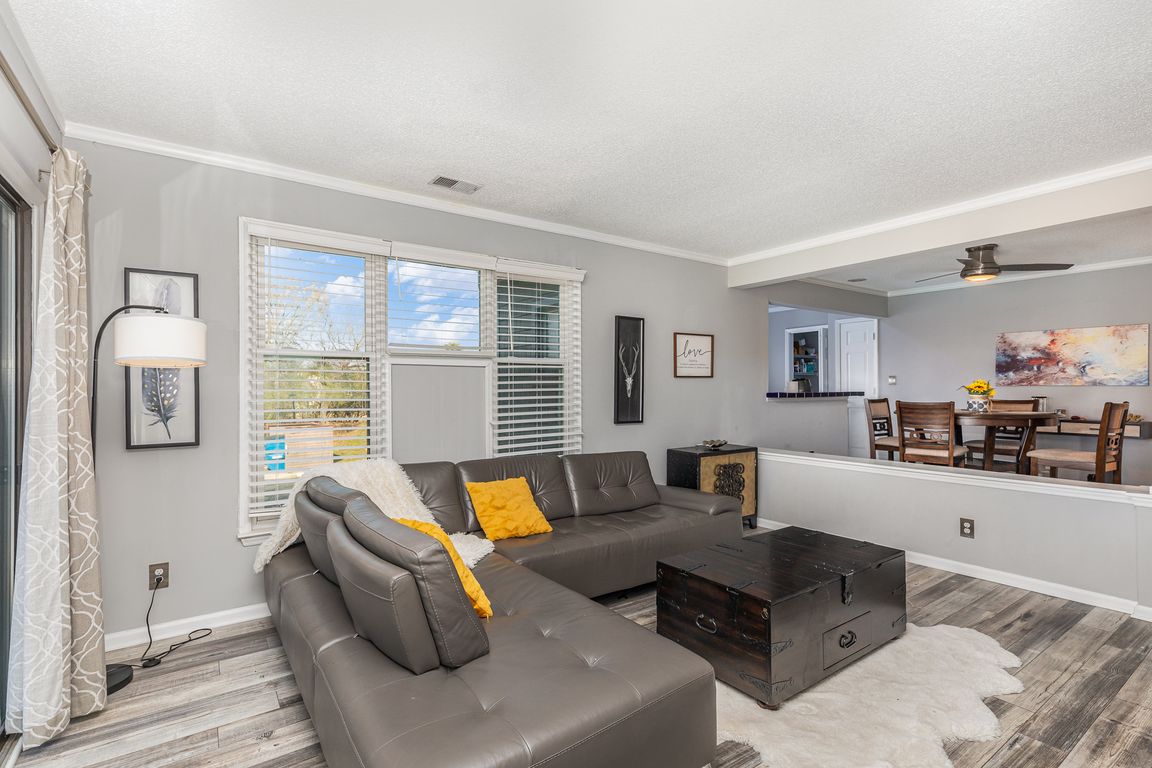
ActivePrice increase: $5K (7/7)
$265,000
3beds
1,286sqft
9035 J M Keynes Dr UNIT 33, Charlotte, NC 28262
3beds
1,286sqft
Condominium
Built in 1986
Assigned, parking lot, parking space(s)
$206 price/sqft
$560 monthly HOA fee
What's special
Overlooking the poolAbundant natural lightViews of university lakeExpansive deckAmple counter spaceFull laundry roomWalk-in closet
Back on market at no fault of the seller! Don't miss this rare opportunity to own a spacious three-bedroom condo in the heart of University! As you enter, observe the abundant natural light and well thought out floor plan. Kitchen features ample counter space and overlooks the dining area, and is ...
- 133 days
- on Zillow |
- 531 |
- 23 |
Source: Canopy MLS as distributed by MLS GRID,MLS#: 4233077
Travel times
Living Room
Primary Bedroom
Primary Bathroom
Second Bedroom
Third Bedroom / Office
Sidewalks and Views!
Kitchen & Dining
Outdoor
Zillow last checked: 7 hours ago
Listing updated: July 18, 2025 at 09:30am
Listing Provided by:
Kaylin Stansberry kaylin.stansberry@redbudgroup.com,
Keller Williams South Park,
Trent Corbin,
Keller Williams South Park
Source: Canopy MLS as distributed by MLS GRID,MLS#: 4233077
Facts & features
Interior
Bedrooms & bathrooms
- Bedrooms: 3
- Bathrooms: 2
- Full bathrooms: 2
- Main level bedrooms: 3
Primary bedroom
- Level: Main
Bedroom s
- Level: Main
Bedroom s
- Level: Main
Bathroom full
- Level: Main
Bathroom full
- Level: Main
Dining area
- Level: Main
Kitchen
- Level: Main
Laundry
- Level: Main
Living room
- Level: Main
Heating
- Central, Electric, Heat Pump
Cooling
- Ceiling Fan(s), Central Air, Electric
Appliances
- Included: Dishwasher, Disposal, Dryer, Electric Cooktop, Electric Oven, Electric Range, Electric Water Heater, Exhaust Fan, Microwave, Refrigerator with Ice Maker, Washer/Dryer
- Laundry: Electric Dryer Hookup, Laundry Room, Washer Hookup
Features
- Open Floorplan, Walk-In Closet(s)
- Has basement: No
- Fireplace features: Living Room, Wood Burning
Interior area
- Total structure area: 1,286
- Total interior livable area: 1,286 sqft
- Finished area above ground: 1,286
- Finished area below ground: 0
Video & virtual tour
Property
Parking
- Parking features: Assigned, Parking Lot, Parking Space(s)
Features
- Levels: Three Or More
- Stories: 3
- Entry location: Upper
- Patio & porch: Balcony, Covered
- Exterior features: Lawn Maintenance
- Pool features: Community
- Has view: Yes
- View description: Water
- Has water view: Yes
- Water view: Water
Details
- Parcel number: 04725133
- Zoning: B-1SCD
- Special conditions: Bankruptcy Property,Third Party Approval
Construction
Type & style
- Home type: Condo
- Property subtype: Condominium
Materials
- Wood
- Foundation: Slab
Condition
- New construction: No
- Year built: 1986
Utilities & green energy
- Sewer: Public Sewer
- Water: City
- Utilities for property: Cable Available, Cable Connected, Electricity Connected
Community & HOA
Community
- Features: Lake Access, Sidewalks, Street Lights
- Subdivision: Lakeshore Village
HOA
- Has HOA: Yes
- HOA fee: $560 monthly
- HOA name: Lakeshore Village
- HOA phone: 704-892-1660
Location
- Region: Charlotte
Financial & listing details
- Price per square foot: $206/sqft
- Tax assessed value: $220,257
- Date on market: 3/13/2025
- Listing terms: Cash,Conventional
- Electric utility on property: Yes
- Road surface type: None, Paved