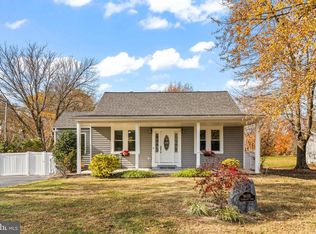Sold for $480,000
$480,000
9035 Fairground Rd, Bel Alton, MD 20611
3beds
1,941sqft
Single Family Residence
Built in 1900
2.25 Acres Lot
$470,000 Zestimate®
$247/sqft
$2,620 Estimated rent
Home value
$470,000
$437,000 - $503,000
$2,620/mo
Zestimate® history
Loading...
Owner options
Explore your selling options
What's special
Welcome to the historic village of Bel Alton, Maryland—and this beautifully updated turn-of-the-century farmhouse. Built around 1900, this classic two-story home blends timeless farmhouse architecture with modern comforts. The inviting front porch and symmetrical façade lead into a fully remodeled interior featuring a parlor-style dining room; a large, remodeled, gourmet kitchen; a center hallway with powder room, spacious pantry, and utilities; along with a bright sunporch opening to the deck. Upstairs offers three spacious bedrooms, generous closets, and an updated bath. Interior highlights include original pine flooring, luxury vinyl plank flooring, recessed lighting, and premium appliances—including a full-size, panel-ready Miele fridge that matches the cabinets, a separate freezer, an induction cooktop, a convection oven, and a newer hood vent. Modern systems ensure year-round comfort: two-zone oil hot water baseboard heat, central A/C, a 2024 mini-split in the sunroom, a high-efficiency 40-gallon hot water storage tank, a 2023 deep-water well, and a 2023 state-of-the-art Best Available Technology (BAT) septic system for efficient wastewater treatment. Two outdoor sheds provide ample storage for garden tools, outdoor gear, or even a home gym. Spread across 2.25 acres of mostly cleared land and gardens, the property is ideal for vegetable and flower gardening, family gatherings, outdoor games, or allowing pets to roam free. Located in Bel Alton—established in 1873 and formerly known as Cox’s Station—this is one of Charles County’s best-preserved historic railroad villages. You’ll enjoy the peace of country living with convenient access to Naval Support Activity Dahlgren, NAS Pax River, Chapel Point State Park (boating, beaching, picnicking, fishing, hiking), popular Pope’s Creek restaurants, downtown La Plata, and a quick commute to D.C.
Zillow last checked: 8 hours ago
Listing updated: June 18, 2025 at 10:21am
Listed by:
Trish Collins 703-980-8018,
KW United
Bought with:
Tonga Turner, SP40000675
Samson Properties
Source: Bright MLS,MLS#: MDCH2041830
Facts & features
Interior
Bedrooms & bathrooms
- Bedrooms: 3
- Bathrooms: 2
- Full bathrooms: 1
- 1/2 bathrooms: 1
- Main level bathrooms: 1
- Main level bedrooms: 3
Basement
- Area: 0
Heating
- Baseboard, Oil
Cooling
- Ceiling Fan(s), Ductless, Central Air, Electric
Appliances
- Included: Cooktop, Dishwasher, Dryer, Freezer, Ice Maker, Microwave, Refrigerator, Oven/Range - Electric, Range Hood, Stainless Steel Appliance(s), Washer, Water Heater
- Laundry: Lower Level
Features
- Attic, Bathroom - Tub Shower, Ceiling Fan(s), Floor Plan - Traditional, Kitchen - Gourmet, Pantry, Upgraded Countertops, Walk-In Closet(s), Recessed Lighting
- Flooring: Hardwood, Luxury Vinyl, Wood
- Doors: Insulated, Storm Door(s)
- Windows: Window Treatments
- Has basement: No
- Has fireplace: No
Interior area
- Total structure area: 1,941
- Total interior livable area: 1,941 sqft
- Finished area above ground: 1,941
- Finished area below ground: 0
Property
Parking
- Total spaces: 4
- Parking features: Crushed Stone, Private, Off Street
Accessibility
- Accessibility features: None
Features
- Levels: Two
- Stories: 2
- Patio & porch: Porch, Deck
- Pool features: None
- Fencing: Partial,Back Yard
- Has view: Yes
- View description: Garden, Trees/Woods
Lot
- Size: 2.25 Acres
- Features: Backs to Trees, Cleared, Front Yard, Landscaped, Rear Yard
Details
- Additional structures: Above Grade, Below Grade, Outbuilding
- Parcel number: 0901007688
- Zoning: RV
- Special conditions: Standard
Construction
Type & style
- Home type: SingleFamily
- Architectural style: Farmhouse/National Folk
- Property subtype: Single Family Residence
Materials
- Vinyl Siding
- Foundation: Crawl Space
- Roof: Shingle
Condition
- Excellent
- New construction: No
- Year built: 1900
- Major remodel year: 2021
Utilities & green energy
- Sewer: Nitrogen Removal System
- Water: Well
- Utilities for property: Fiber Optic
Community & neighborhood
Security
- Security features: Electric Alarm, Monitored
Location
- Region: Bel Alton
- Subdivision: Bel Alton
Other
Other facts
- Listing agreement: Exclusive Right To Sell
- Ownership: Fee Simple
Price history
| Date | Event | Price |
|---|---|---|
| 6/17/2025 | Sold | $480,000+2.1%$247/sqft |
Source: | ||
| 5/19/2025 | Contingent | $470,000$242/sqft |
Source: | ||
| 4/25/2025 | Listed for sale | $470,000+19%$242/sqft |
Source: | ||
| 7/14/2023 | Sold | $395,000-7.1%$204/sqft |
Source: | ||
| 5/30/2023 | Contingent | $425,000$219/sqft |
Source: | ||
Public tax history
| Year | Property taxes | Tax assessment |
|---|---|---|
| 2025 | -- | $348,533 +12.3% |
| 2024 | $4,501 +31.9% | $310,467 +14% |
| 2023 | $3,413 +15.7% | $272,400 |
Find assessor info on the county website
Neighborhood: 20611
Nearby schools
GreatSchools rating
- 7/10Walter J. Mitchell Elementary SchoolGrades: PK-5Distance: 3.9 mi
- 7/10Piccowaxen Middle SchoolGrades: 6-8Distance: 7.5 mi
- 6/10La Plata High SchoolGrades: 9-12Distance: 6 mi
Schools provided by the listing agent
- Elementary: Walter J. Mitchell
- Middle: Piccowaxen
- High: La Plata
- District: Charles County Public Schools
Source: Bright MLS. This data may not be complete. We recommend contacting the local school district to confirm school assignments for this home.

Get pre-qualified for a loan
At Zillow Home Loans, we can pre-qualify you in as little as 5 minutes with no impact to your credit score.An equal housing lender. NMLS #10287.
