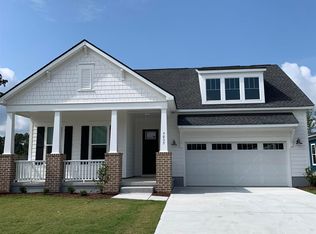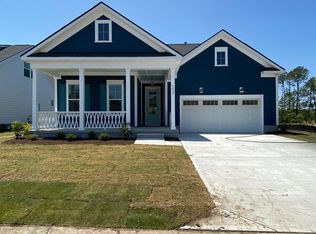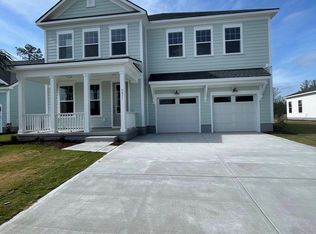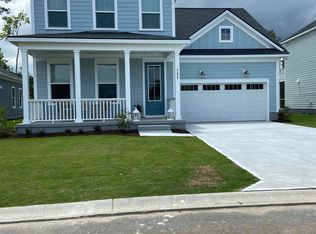Sold for $712,000
$712,000
9035 Binnicker Dr., Murrells Inlet, SC 29576
4beds
2,958sqft
Single Family Residence
Built in 2023
7,840.8 Square Feet Lot
$704,000 Zestimate®
$241/sqft
$3,072 Estimated rent
Home value
$704,000
$662,000 - $746,000
$3,072/mo
Zestimate® history
Loading...
Owner options
Explore your selling options
What's special
Best value on the pond! This stunning 4-bedroom, 3.5-bath home is now available, offering over 3,000 square feet of heated space and nearly 3,800 square feet under roof. Every inch of this home exudes luxury, featuring high-end upgrades and a like-new feel. Nestled in Prince Creek, one of the Grand Strand’s premier communities, this home is tucked away in a beautifully landscaped neighborhood with serene surroundings and no traffic noise—the perfect place to call home. Step Inside From the moment you walk in, you’ll be captivated by the upscale trim package, neutral color palette, and thoughtful design. The main living room boasts exposed wood beams inside a double tray ceiling, a gas fireplace with a custom mantel, and an open-concept flow that feels warm and inviting. A Chef’s Dream Kitchen This kitchen is truly a showstopper, featuring: KitchenAid appliances, Wall oven & slide-in triple burner natural gas stove, Pot filler & vent hood, Upgraded backsplash & under-cabinet lighting, Large island with additional cabinetry & quartz countertops, Butler’s pantry with extra storage & wine cooler. Just off the kitchen, the dining area is surrounded by expansive windows, offering stunning pond views. Indoor-Outdoor Living at Its Best. Enjoy the sunshine and fresh air year-round with: A bright and airy sunroom A screened-in porch overlooking the beautifully landscaped backyard. The recently updated landscaping includes low-maintenance rock beds, hardscapes, and premium Zoysia sod, making this home as effortless as it is gorgeous. A Luxurious Master Retreat. The oversized master suite features: Double tray ceilings, Private slider access to the screened porch. A spa-like en-suite bath with dual vanities, massive walk-in shower, and plenty of counter space Room for Everyone. Two additional guest rooms downstairs, accompanied by a full bath and a half bath, A drop zone off the garage—perfect for coats and shoes, Separate laundry room for convenience. Bonus Space Galore! A massive upstairs bonus room—ideal for a playroom, media room, or extra living space. An upstairs guest suite with a full bath and large bedroom, Huge storage room for easy access to seasonal belongings, Extra Features That Set This Home Apart, Full-home generator, Epoxy-coated garage floors, Community amenities: tennis & pickleball courts, pools, and clubhouse, Located just minutes from award-winning golf courses, waterfront dining, and the MarshWalk, this home truly offers the best of Lowcountry living. All that’s missing is YOU! Ask for the full upgrades list, and schedule your private tour today!
Zillow last checked: 8 hours ago
Listing updated: September 25, 2025 at 01:55pm
Listed by:
The Davis Team Cell:843-421-5483,
EXP Realty LLC
Bought with:
Sherman Beach Group
Rowles Real Estate
Source: CCAR,MLS#: 2505337 Originating MLS: Coastal Carolinas Association of Realtors
Originating MLS: Coastal Carolinas Association of Realtors
Facts & features
Interior
Bedrooms & bathrooms
- Bedrooms: 4
- Bathrooms: 4
- Full bathrooms: 3
- 1/2 bathrooms: 1
Dining room
- Features: Kitchen/Dining Combo
Family room
- Features: Ceiling Fan(s)
Kitchen
- Features: Kitchen Exhaust Fan, Kitchen Island, Pantry, Stainless Steel Appliances, Solid Surface Counters
Living room
- Features: Tray Ceiling(s), Ceiling Fan(s)
Other
- Features: Bedroom on Main Level, Entrance Foyer, Utility Room
Heating
- Central, Electric, Gas
Cooling
- Attic Fan, Central Air
Appliances
- Included: Dishwasher, Disposal, Microwave, Range, Refrigerator, Range Hood
- Laundry: Washer Hookup
Features
- Split Bedrooms, Bedroom on Main Level, Entrance Foyer, Kitchen Island, Stainless Steel Appliances, Solid Surface Counters
- Flooring: Tile, Wood
- Doors: Insulated Doors
Interior area
- Total structure area: 3,799
- Total interior livable area: 2,958 sqft
Property
Parking
- Total spaces: 4
- Parking features: Attached, Garage, Two Car Garage, Garage Door Opener
- Attached garage spaces: 2
Features
- Levels: Two,One
- Stories: 1
- Patio & porch: Rear Porch, Front Porch
- Exterior features: Porch
- Pool features: Community, Outdoor Pool
Lot
- Size: 7,840 sqft
- Features: Near Golf Course, Rectangular, Rectangular Lot
Details
- Additional parcels included: ,
- Parcel number: 46801040005
- Zoning: RES
- Special conditions: None
Construction
Type & style
- Home type: SingleFamily
- Architectural style: Ranch
- Property subtype: Single Family Residence
Materials
- HardiPlank Type
- Foundation: Slab
Condition
- Resale
- Year built: 2023
Utilities & green energy
- Water: Public
- Utilities for property: Cable Available, Electricity Available, Natural Gas Available, Phone Available, Sewer Available, Underground Utilities, Water Available
Green energy
- Energy efficient items: Doors, Windows
Community & neighborhood
Security
- Security features: Smoke Detector(s)
Community
- Community features: Clubhouse, Golf Carts OK, Recreation Area, Tennis Court(s), Golf, Long Term Rental Allowed, Pool
Location
- Region: Murrells Inlet
- Subdivision: Prince Creek - Longwood Bluffs - Detached
HOA & financial
HOA
- Has HOA: Yes
- HOA fee: $94 monthly
- Amenities included: Clubhouse, Owner Allowed Golf Cart, Pet Restrictions, Tennis Court(s)
- Services included: Common Areas, Trash
Other
Other facts
- Listing terms: Cash,Conventional,FHA,VA Loan
Price history
| Date | Event | Price |
|---|---|---|
| 9/8/2025 | Sold | $712,000-3.8%$241/sqft |
Source: | ||
| 7/22/2025 | Contingent | $739,999$250/sqft |
Source: | ||
| 5/30/2025 | Price change | $739,999-1.3%$250/sqft |
Source: | ||
| 4/14/2025 | Price change | $750,000-3.2%$254/sqft |
Source: | ||
| 3/19/2025 | Price change | $775,000-2.5%$262/sqft |
Source: | ||
Public tax history
Tax history is unavailable.
Neighborhood: 29576
Nearby schools
GreatSchools rating
- 5/10St. James Elementary SchoolGrades: PK-4Distance: 3.8 mi
- 6/10St. James Middle SchoolGrades: 6-8Distance: 3.7 mi
- 8/10St. James High SchoolGrades: 9-12Distance: 2.7 mi
Schools provided by the listing agent
- Elementary: Saint James Elementary School
- Middle: Saint James Middle School
- High: Saint James High School
Source: CCAR. This data may not be complete. We recommend contacting the local school district to confirm school assignments for this home.

Get pre-qualified for a loan
At Zillow Home Loans, we can pre-qualify you in as little as 5 minutes with no impact to your credit score.An equal housing lender. NMLS #10287.



