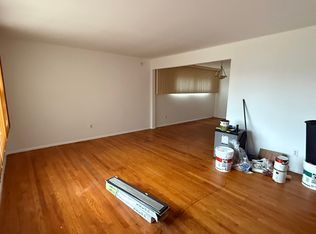Welcome to your quality new home -charming rancher with updates and improvements - well maintained and ready for your next chapter! Located on wide street in area convenient to schools, commuter routes, medical care, shopping & restaurants. Pull into your private driveway and enter this 3 bedroom, 3 bath home with open-concept living space and designed with a neutral palette making it move-in ready! Includes amenities like hardwood flooring; 6-panel doors; ceiling fans; updated light fixtures and recessed lighting; updated bathrooms; and beautifully updated kitchen with plenty of contemporary cabinetry including pantry, gas stove, dishwasher, built-in microwave, neutral backsplash, granite counters and peninsula bar with pendant lighting! Lower level finished for additional bright and airy living space - including new Lifeproof flooring in 2021. Seller is including Washer, Dryer, and Freezer. HWH replaced about 2 years ago. Fenced rear yard is spacious and serene with mature tree/greenery: great for relaxing and entertaining. Shed added in 2015 for extra storage. This sturdy brick-front home couldn't be built today at its current list price. Don't miss the opportunity to invest in your future and secure a comfortable and beautiful home you can enjoy for years to come!
This property is off market, which means it's not currently listed for sale or rent on Zillow. This may be different from what's available on other websites or public sources.
