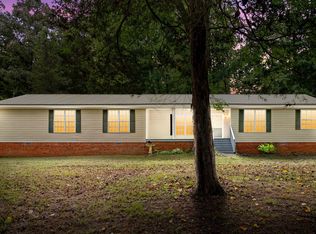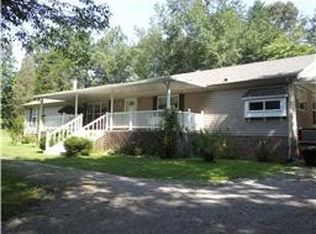Closed
$375,000
9034 Taylor Cemetery Rd, Lyles, TN 37098
3beds
2,310sqft
Manufactured On Land, Residential
Built in 2000
1.54 Acres Lot
$376,400 Zestimate®
$162/sqft
$1,918 Estimated rent
Home value
$376,400
Estimated sales range
Not available
$1,918/mo
Zestimate® history
Loading...
Owner options
Explore your selling options
What's special
Nice home with a 40x30 shop on 1.54 acres. 2 master bedrooms - each has its own private bathroom and walk-in closet with built-ins. Home features an open floor plan, 3 full baths, LVP flooring throughout, beautiful shiplap, fireplace, new pex plumbing in 2023, 35x12 covered front porch, 40x20 back deck, detached carport, storage building and outdoor fire pit. Kitchen features a walk-in pantry, double oven, island with cooktop, bar stool seating area, refrigerator and dishwasher. Cooktop and dishwasher were both new in 2024. One of the master baths features a jetted tub, separate shower, enclosed toilet room, double vanities and his & her walk-in closets with built-ins. Shop features 2 tall garage doors and a wood stove. Convenient location to Interstate 40 and 840. Beautiful area with creek close by.
Zillow last checked: 8 hours ago
Listing updated: July 22, 2025 at 06:50am
Listing Provided by:
Jamie Hinson 615-289-6968,
Benchmark Realty, LLC
Bought with:
Kristen Lane Hobbs, 352952
RE/MAX Carriage House
Source: RealTracs MLS as distributed by MLS GRID,MLS#: 2807020
Facts & features
Interior
Bedrooms & bathrooms
- Bedrooms: 3
- Bathrooms: 3
- Full bathrooms: 3
- Main level bedrooms: 3
Heating
- Central
Cooling
- Central Air
Appliances
- Included: Double Oven, Cooktop, Dishwasher, Refrigerator
Features
- Ceiling Fan(s), Open Floorplan, Pantry, Walk-In Closet(s)
- Flooring: Other
- Basement: Crawl Space
- Number of fireplaces: 1
Interior area
- Total structure area: 2,310
- Total interior livable area: 2,310 sqft
- Finished area above ground: 2,310
Property
Parking
- Total spaces: 3
- Parking features: Detached
- Garage spaces: 2
- Carport spaces: 1
- Covered spaces: 3
Features
- Levels: One
- Stories: 1
- Patio & porch: Porch, Covered, Deck
Lot
- Size: 1.54 Acres
Details
- Additional structures: Storage Building
- Parcel number: 041039 03302 00005039
- Special conditions: Standard
Construction
Type & style
- Home type: MobileManufactured
- Property subtype: Manufactured On Land, Residential
Materials
- Vinyl Siding
- Roof: Metal
Condition
- New construction: No
- Year built: 2000
Utilities & green energy
- Sewer: Septic Tank
- Water: Public
- Utilities for property: Water Available
Community & neighborhood
Location
- Region: Lyles
- Subdivision: Creekside Village Ph I
Price history
| Date | Event | Price |
|---|---|---|
| 7/21/2025 | Sold | $375,000-14.8%$162/sqft |
Source: | ||
| 4/24/2025 | Contingent | $440,000$190/sqft |
Source: | ||
| 3/21/2025 | Listed for sale | $440,000-6.1%$190/sqft |
Source: | ||
| 2/21/2025 | Listing removed | $468,800$203/sqft |
Source: | ||
| 9/17/2024 | Price change | $468,800-2.1%$203/sqft |
Source: | ||
Public tax history
| Year | Property taxes | Tax assessment |
|---|---|---|
| 2024 | $477 +10.2% | $18,575 |
| 2023 | $433 | $18,575 |
| 2022 | $433 | $18,575 +22.6% |
Find assessor info on the county website
Neighborhood: Bon Aqua Junction
Nearby schools
GreatSchools rating
- NAEast Hickman Elementary SchoolGrades: PK-2Distance: 1 mi
- 4/10East Hickman Middle SchoolGrades: 6-8Distance: 1.2 mi
- 3/10East Hickman High SchoolGrades: 9-12Distance: 1.5 mi
Schools provided by the listing agent
- Elementary: East Hickman Elementary
- Middle: East Hickman Middle School
- High: East Hickman High School
Source: RealTracs MLS as distributed by MLS GRID. This data may not be complete. We recommend contacting the local school district to confirm school assignments for this home.

