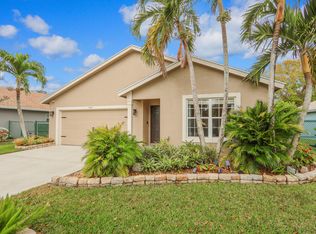Sold for $420,000 on 06/14/24
$420,000
9034 SW Caprice Circle, Stuart, FL 34997
3beds
1,625sqft
Single Family Residence
Built in 2003
6,119 Square Feet Lot
$389,000 Zestimate®
$258/sqft
$2,788 Estimated rent
Home value
$389,000
$342,000 - $440,000
$2,788/mo
Zestimate® history
Loading...
Owner options
Explore your selling options
What's special
Welcome to 9034 SW Caprice Circle, Stuart, FL! This meticulously maintained residence offers the perfect combination of comfort, elegance, and functionality. With 3 bedrooms, 2 bathrooms, and a 2-car garage complete with an office/den, this home provides ample space for both relaxation and productivity.Upon entering, you'll be captivated by the spacious open-concept layout, ideal for hosting gatherings or simply enjoying everyday living. The kitchen has been thoughtfully updated with granite countertops, providing a perfect blend of style and durability. Wood floors grace the den/office area, while tile flooring extends throughout the main living spaces, offering both sophistication and easy maintenance. Plush carpeting in the bedrooms ensures warmth and comfort underfoot. Retreat to the master bedroom, where you'll find a generous walk-in closet and an ensuite bathroom featuring dual sinks and a luxurious spa bathtuba serene sanctuary for unwinding after a long day.
Step outside to the covered patio and fenced backyard, where you can bask in the Florida sunshine or host alfresco gatherings with ease.
Experience the exceptional amenities of the River Forest community, including a clubhouse, pool, playground, and convenient storage options for your boat or RVproviding endless opportunities for recreation and relaxation right at your fingertips.
Recent updates include a new roof, fresh paint, and new carpeting, all installed in 2024, ensuring that this home not only boasts timeless charm but also modern convenience and peace of mind.
Don't miss the chance to make this exquisite property your ownschedule your showing today and discover the unparalleled lifestyle awaiting you at 9034 SW Caprice Circle!
Zillow last checked: 8 hours ago
Listing updated: June 14, 2024 at 09:14am
Listed by:
Joshua A Farber 561-658-1823,
Ubiquity
Bought with:
Guillermo Lozano
United Realty Group Inc
Source: BeachesMLS,MLS#: RX-10964835 Originating MLS: Beaches MLS
Originating MLS: Beaches MLS
Facts & features
Interior
Bedrooms & bathrooms
- Bedrooms: 3
- Bathrooms: 2
- Full bathrooms: 2
Primary bedroom
- Level: M
- Area: 192
- Dimensions: 16 x 12
Bedroom 2
- Area: 132
- Dimensions: 12 x 11
Bedroom 3
- Area: 120
- Dimensions: 12 x 10
Den
- Area: 132
- Dimensions: 12 x 11
Kitchen
- Level: M
- Area: 144
- Dimensions: 12 x 12
Living room
- Level: M
- Area: 288
- Dimensions: 18 x 16
Heating
- Central
Cooling
- Ceiling Fan(s), Central Air, Electric
Appliances
- Included: Dishwasher, Disposal, Dryer, Microwave, Electric Range, Refrigerator, Washer, Electric Water Heater
Features
- Entry Lvl Lvng Area, Volume Ceiling, Walk-In Closet(s)
- Flooring: Carpet, Ceramic Tile, Wood
- Windows: Blinds, Single Hung Metal, Panel Shutters (Complete), Storm Shutters
Interior area
- Total structure area: 2,144
- Total interior livable area: 1,625 sqft
Property
Parking
- Total spaces: 2
- Parking features: Garage - Attached, Auto Garage Open
- Attached garage spaces: 2
Features
- Stories: 1
- Patio & porch: Open Patio
- Pool features: Community
- Has view: Yes
- View description: Other
- Waterfront features: None
Lot
- Size: 6,119 sqft
- Dimensions: 6,142
- Features: < 1/4 Acre
Details
- Parcel number: 123940002046001704
- Zoning: RES
Construction
Type & style
- Home type: SingleFamily
- Architectural style: Ranch,Traditional
- Property subtype: Single Family Residence
Materials
- Block, Concrete
- Roof: Comp Shingle
Condition
- Resale
- New construction: No
- Year built: 2003
Utilities & green energy
- Sewer: Public Sewer
- Water: Public
- Utilities for property: Underground Utilities
Community & neighborhood
Security
- Security features: Burglar Alarm, Smoke Detector(s)
Community
- Community features: Clubhouse, Community Room, Extra Storage, Playground
Location
- Region: Stuart
- Subdivision: St Lucie Falls (aka River Forest)
HOA & financial
HOA
- Has HOA: Yes
- HOA fee: $155 monthly
- Services included: Common Areas, Manager, Pool Service, Recrtnal Facility, Reserve Funds
Other fees
- Application fee: $200
Other
Other facts
- Listing terms: Cash,Conventional,FHA,VA Loan
- Road surface type: Paved
Price history
| Date | Event | Price |
|---|---|---|
| 6/14/2024 | Sold | $420,000-4.5%$258/sqft |
Source: | ||
| 5/4/2024 | Price change | $439,992-1.1%$271/sqft |
Source: | ||
| 3/2/2024 | Listed for sale | $445,000$274/sqft |
Source: | ||
| 2/1/2024 | Listing removed | -- |
Source: | ||
| 10/26/2023 | Price change | $445,000-1.1%$274/sqft |
Source: | ||
Public tax history
| Year | Property taxes | Tax assessment |
|---|---|---|
| 2024 | $6,414 +5.4% | $363,720 +7.1% |
| 2023 | $6,086 +62.7% | $339,740 +40.4% |
| 2022 | $3,741 +0.1% | $241,979 +3% |
Find assessor info on the county website
Neighborhood: 34997
Nearby schools
GreatSchools rating
- 8/10Crystal Lake Elementary SchoolGrades: PK-5Distance: 0.5 mi
- 5/10Dr. David L. Anderson Middle SchoolGrades: 6-8Distance: 3.3 mi
- 5/10South Fork High SchoolGrades: 9-12Distance: 2.5 mi
Get a cash offer in 3 minutes
Find out how much your home could sell for in as little as 3 minutes with a no-obligation cash offer.
Estimated market value
$389,000
Get a cash offer in 3 minutes
Find out how much your home could sell for in as little as 3 minutes with a no-obligation cash offer.
Estimated market value
$389,000
