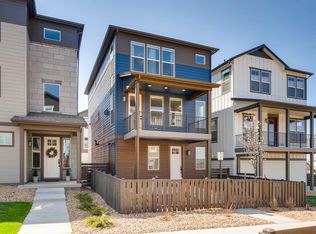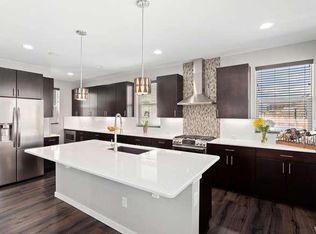Sellers have been transferred. They built their dream home in Central Park and now they have to move. Their loss is your gain. Completed in December of 2018. This amazing 3 story home is located on a beautiful lot in the Crescendo subdivision by Shea homes. Sellers have upgraded the light fixtures and are giving the new Buyers $2500.00 towards window coverings. This is the largest of the plans available and has amazing upgrades that must be seen. Oversize 2 and 1/2 car garage. Stunning master suite, 3 bedrooms plus a beautiful loft that was a 4th bedroom option. Exquisite gourmet kitchen with upgraded appliances, cabinets and quartz slab counters. Come relax on the beautiful large covered deck and enjoy the views. Fantastic location close to parks, shopping, dining and hiking/biking trails. HOA includes full access to all 4 Rec Centers with weight rooms, running tracks, pools etc. No need to wait for this model to be built, move in ready! Easy to show. See it today before its gone.
This property is off market, which means it's not currently listed for sale or rent on Zillow. This may be different from what's available on other websites or public sources.

