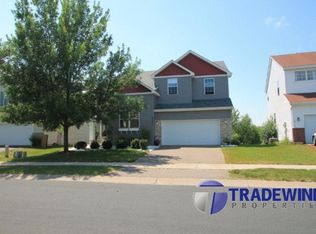Closed
$550,000
9033 Peony Ln N, Maple Grove, MN 55311
5beds
3,504sqft
Single Family Residence
Built in 1999
6,534 Square Feet Lot
$546,300 Zestimate®
$157/sqft
$3,228 Estimated rent
Home value
$546,300
$503,000 - $590,000
$3,228/mo
Zestimate® history
Loading...
Owner options
Explore your selling options
What's special
Highest and best offers due by 5pm on 4/26. Welcome to this warm and spacious home nestled in a quiet neighborhood in Maple Grove, MN. This property offers the perfect combination of comfort, functionality, and location.
From the moment you enter, you’ll feel the home’s inviting charm. The open-concept main level seamlessly connects the kitchen, dining, and living spaces, creating an ideal setting for both daily living and entertaining. Cozy up by the fireplace or unwind in the thoughtfully designed master bedroom retreat. The finished basement offers additional living space, perfect for a home gym, media room, or play area, while multiple bedrooms ensure everyone has a place to call their own—including guests.
Step outside to enjoy a fenced, private backyard—great for gatherings, gardening, or simply enjoying the outdoors. Recent improvements include a renovated bathroom, new furnace, water heater, garage door, and a new fence, adding both comfort and peace of mind.
Located just minutes from everyday essentials and popular destinations, you'll enjoy quick access to Walmart, Menards, Target, Hy-Vee, and Arbor Lakes’ retail and dining scene. Families will appreciate proximity to Rush Creek Elementary, Maple Grove Senior High, and several private school and daycare options. With nearby parks, walking trails, lakes, and the Maple Grove Community Center just around the corner, the lifestyle here is as enjoyable as the home itself.
This is a special opportunity to own a move-in-ready home in one of the most desirable areas in the northwest metro—don’t miss it!
Zillow last checked: 8 hours ago
Listing updated: May 28, 2025 at 02:29pm
Listed by:
Dan Nelson-Sohus Real Estate Group 612-716-5234,
Edina Realty, Inc.
Bought with:
Kyle McLean
LPT Realty, LLC
Source: NorthstarMLS as distributed by MLS GRID,MLS#: 6701346
Facts & features
Interior
Bedrooms & bathrooms
- Bedrooms: 5
- Bathrooms: 4
- Full bathrooms: 3
- 1/2 bathrooms: 1
Bedroom 1
- Level: Upper
- Area: 195 Square Feet
- Dimensions: 15X13
Bedroom 2
- Level: Upper
- Area: 154 Square Feet
- Dimensions: 14X11
Bedroom 3
- Level: Upper
- Area: 132 Square Feet
- Dimensions: 12X11
Bedroom 4
- Level: Upper
- Area: 132 Square Feet
- Dimensions: 12X11
Bedroom 5
- Level: Lower
- Area: 156 Square Feet
- Dimensions: 12X13
Other
- Level: Lower
- Area: 325 Square Feet
- Dimensions: 13X25
Deck
- Level: Main
- Area: 224 Square Feet
- Dimensions: 16X14
Dining room
- Level: Main
- Area: 182 Square Feet
- Dimensions: 14X13
Family room
- Level: Main
- Area: 247 Square Feet
- Dimensions: 19X13
Family room
- Level: Lower
- Area: 210 Square Feet
- Dimensions: 14X15
Kitchen
- Level: Main
- Area: 260 Square Feet
- Dimensions: 13X20
Living room
- Level: Main
- Area: 306 Square Feet
- Dimensions: 17X18
Loft
- Level: Upper
- Area: 100 Square Feet
- Dimensions: 10X10
Heating
- Forced Air
Cooling
- Central Air
Appliances
- Included: Dishwasher, Disposal, Dryer, Gas Water Heater, Microwave, Range, Refrigerator, Washer
Features
- Basement: Drain Tiled,Finished,Full
- Number of fireplaces: 1
- Fireplace features: Family Room, Gas
Interior area
- Total structure area: 3,504
- Total interior livable area: 3,504 sqft
- Finished area above ground: 2,275
- Finished area below ground: 983
Property
Parking
- Total spaces: 2
- Parking features: Attached, Asphalt, Garage Door Opener
- Attached garage spaces: 2
- Has uncovered spaces: Yes
Accessibility
- Accessibility features: None
Features
- Levels: Two
- Stories: 2
- Fencing: Full,Vinyl,Wood
- Waterfront features: Pond
Lot
- Size: 6,534 sqft
- Dimensions: 52 x 116 x 65 x 110
Details
- Foundation area: 1229
- Parcel number: 1811922140140
- Zoning description: Residential-Single Family
Construction
Type & style
- Home type: SingleFamily
- Property subtype: Single Family Residence
Materials
- Brick/Stone, Vinyl Siding
- Roof: Asphalt
Condition
- Age of Property: 26
- New construction: No
- Year built: 1999
Utilities & green energy
- Gas: Natural Gas
- Sewer: City Sewer/Connected
- Water: City Water/Connected
Community & neighborhood
Location
- Region: Maple Grove
- Subdivision: Copper Marsh 3rd Add
HOA & financial
HOA
- Has HOA: Yes
- HOA fee: $110 annually
- Services included: None
- Association name: National Realty Guild
- Association phone: 651-300-0257
Price history
| Date | Event | Price |
|---|---|---|
| 5/27/2025 | Sold | $550,000+5.8%$157/sqft |
Source: | ||
| 5/3/2025 | Pending sale | $520,000$148/sqft |
Source: | ||
| 4/24/2025 | Listed for sale | $520,000+8.9%$148/sqft |
Source: | ||
| 4/30/2021 | Sold | $477,500+9.8%$136/sqft |
Source: | ||
| 3/29/2021 | Pending sale | $435,000$124/sqft |
Source: | ||
Public tax history
| Year | Property taxes | Tax assessment |
|---|---|---|
| 2025 | $6,740 +5.8% | $498,300 -1.1% |
| 2024 | $6,372 +16.3% | $504,000 +2.4% |
| 2023 | $5,481 +14.1% | $492,100 +2.3% |
Find assessor info on the county website
Neighborhood: 55311
Nearby schools
GreatSchools rating
- 8/10Rush Creek Elementary SchoolGrades: PK-5Distance: 0.5 mi
- 6/10Maple Grove Middle SchoolGrades: 6-8Distance: 4.6 mi
- 10/10Maple Grove Senior High SchoolGrades: 9-12Distance: 2.5 mi
Get a cash offer in 3 minutes
Find out how much your home could sell for in as little as 3 minutes with a no-obligation cash offer.
Estimated market value
$546,300
Get a cash offer in 3 minutes
Find out how much your home could sell for in as little as 3 minutes with a no-obligation cash offer.
Estimated market value
$546,300
