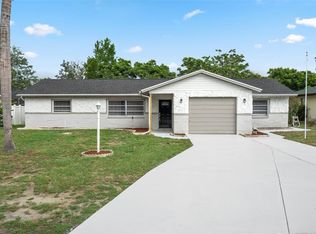Sold for $285,000
$285,000
9033 McCormick St, Spring Hill, FL 34608
3beds
2,132sqft
Single Family Residence
Built in 1983
10,018.8 Square Feet Lot
$300,600 Zestimate®
$134/sqft
$2,100 Estimated rent
Home value
$300,600
$283,000 - $319,000
$2,100/mo
Zestimate® history
Loading...
Owner options
Explore your selling options
What's special
OPPORTUNITY KNOCKS! This SPACIOUS 3 Bedroom 2 Bath Split Plan Home In The Heart Of Spring Hill Features Large Formal Living Room Open To Formal Dining, Kitchen Open To Large Breakfast Nook & Family Room, Large Master Suite Has Walk-In Closet & EnSuite Bath w/Shower, Generous Guest Bedrooms & Bath, Tile & Laminate Floors, Inside Laundry/Utility Room. 11x22 3-Season Room w/Air Conditioner. ROOF 2019! Exterior Features Include 12x14 Shed/Workshop w/Electric, Rain Gutters, Well For Irrigation. Oversized 2-Car Garage. NO HOA! Room To Add A Pool! Closeby to All Shopping, Schools, Library, Medical Facilities & More. Attention First Time Home Buyers! Make This Home Your Own! Great Location & School District! Make An Offer Today!
Zillow last checked: 8 hours ago
Listing updated: February 10, 2024 at 05:11am
Listed by:
Martha Sather 352-212-3929,
Tropic Shores Realty
Bought with:
Greatertampa Member
Suncoast Tampa Association Member
Source: Realtors Association of Citrus County,MLS#: 829660 Originating MLS: Realtors Association of Citrus County
Originating MLS: Realtors Association of Citrus County
Facts & features
Interior
Bedrooms & bathrooms
- Bedrooms: 3
- Bathrooms: 2
- Full bathrooms: 2
Primary bedroom
- Description: Flooring: Carpet
- Features: Ceiling Fan(s), Walk-In Closet(s), Primary Suite
- Level: Main
- Dimensions: 12.00 x 16.00
Bedroom
- Description: Flooring: Carpet
- Features: Ceiling Fan(s)
- Level: Main
- Dimensions: 13.00 x 14.00
Bedroom
- Description: Flooring: Carpet
- Features: Ceiling Fan(s)
- Level: Main
- Dimensions: 12.00 x 14.00
Primary bathroom
- Features: Bath in Primary Bedroom, Separate Shower
- Level: Main
- Dimensions: 5.00 x 10.00
Bathroom
- Features: Bath in Primary Bedroom
- Level: Main
- Dimensions: 7.00 x 10.00
Breakfast room nook
- Description: Flooring: Laminate
- Level: Main
- Dimensions: 12.00 x 13.00
Dining room
- Description: Flooring: Carpet
- Level: Main
- Dimensions: 12.00 x 13.00
Family room
- Description: Flooring: Carpet
- Features: Ceiling Fan(s)
- Level: Main
- Dimensions: 12.00 x 24.00
Garage
- Level: Main
- Dimensions: 24.00 x 20.00
Kitchen
- Description: Flooring: Laminate
- Level: Main
- Dimensions: 10.00 x 13.00
Laundry
- Description: Flooring: Vinyl
- Level: Main
- Dimensions: 9.00 x 11.00
Living room
- Description: Flooring: Carpet
- Features: Ceiling Fan(s)
- Level: Main
- Dimensions: 13.00 x 19.00
Screened porch
- Description: Flooring: Carpet
- Features: Ceiling Fan(s)
- Level: Main
- Dimensions: 11.00 x 22.00
Workshop
- Level: Main
- Dimensions: 12.00 x 14.00
Heating
- Central, Electric, Heat Pump
Cooling
- Central Air, Electric
Appliances
- Included: Dishwasher, Oven, Range, Refrigerator, Water Heater
- Laundry: Laundry - Living Area
Features
- Breakfast Bar, Main Level Primary, Primary Suite, Open Floorplan, Pantry, Split Bedrooms, Shower Only, Separate Shower, Walk-In Closet(s), First Floor Entry, Sliding Glass Door(s)
- Flooring: Carpet, Ceramic Tile, Laminate
- Doors: Sliding Doors
- Windows: Blinds, Drapes
Interior area
- Total structure area: 2,924
- Total interior livable area: 2,132 sqft
Property
Parking
- Total spaces: 2
- Parking features: Attached, Concrete, Driveway, Garage, Garage Door Opener
- Attached garage spaces: 2
Features
- Exterior features: Sprinkler/Irrigation, Landscaping, Lighting, Concrete Driveway
- Pool features: None
Lot
- Size: 10,018 sqft
- Dimensions: 80 x 125
- Features: Flat
Details
- Parcel number: 00261022
- Zoning: Out of County
- Special conditions: Standard,Listed As-Is
Construction
Type & style
- Home type: SingleFamily
- Architectural style: Ranch
- Property subtype: Single Family Residence
Materials
- Stucco
- Foundation: Block, Slab
- Roof: Asphalt,Shingle
Condition
- New construction: No
- Year built: 1983
Utilities & green energy
- Sewer: Septic Tank
- Water: Public
- Utilities for property: High Speed Internet Available
Community & neighborhood
Security
- Security features: Smoke Detector(s)
Community
- Community features: Park, Shopping
Location
- Region: Spring Hill
- Subdivision: Spring Hill
Other
Other facts
- Listing terms: Cash,Conventional,FHA,VA Loan
- Road surface type: Paved
Price history
| Date | Event | Price |
|---|---|---|
| 2/9/2024 | Sold | $285,000-4.9%$134/sqft |
Source: | ||
| 12/31/2023 | Pending sale | $299,700$141/sqft |
Source: | ||
| 12/27/2023 | Listed for sale | $299,700$141/sqft |
Source: | ||
Public tax history
| Year | Property taxes | Tax assessment |
|---|---|---|
| 2024 | $4,842 +290.9% | $280,148 +229.6% |
| 2023 | $1,239 +2.1% | $84,994 +3% |
| 2022 | $1,212 +1.6% | $82,518 +3% |
Find assessor info on the county website
Neighborhood: 34608
Nearby schools
GreatSchools rating
- 2/10Deltona Elementary SchoolGrades: PK-5Distance: 0.9 mi
- 4/10Fox Chapel Middle SchoolGrades: 6-8Distance: 3.7 mi
- 2/10Central High SchoolGrades: 9-12Distance: 8.8 mi
Get a cash offer in 3 minutes
Find out how much your home could sell for in as little as 3 minutes with a no-obligation cash offer.
Estimated market value$300,600
Get a cash offer in 3 minutes
Find out how much your home could sell for in as little as 3 minutes with a no-obligation cash offer.
Estimated market value
$300,600
