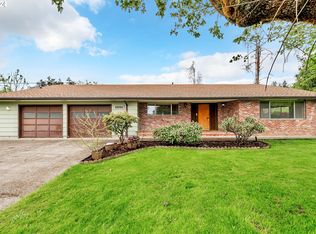Sold
$343,000
9032 Thurston Rd, Springfield, OR 97478
3beds
1,664sqft
Residential, Single Family Residence
Built in 1970
2.54 Acres Lot
$483,200 Zestimate®
$206/sqft
$2,127 Estimated rent
Home value
$483,200
$420,000 - $541,000
$2,127/mo
Zestimate® history
Loading...
Owner options
Explore your selling options
What's special
Ready to roll up your sleeves and unlock endless potential? This charming 3-bedroom, 2-bath, 1,664 SQFT home is nestled in the picturesque Thurston Hills of Springfield, Oregon. With the McKenzie River practically in your backyard, stunning mountain views, and a babbling creek running behind the property, it’s the perfect Pacific Northwest haven.Set on TWO expansive properties totaling 2.54 acres, the possibilities are as vast as your imagination! Revive the orchard, start that mini-farm you’ve always dreamed of, or simply embrace the wild beauty of the land. There’s even a spacious tool shed ready to store all your DIY magic supplies.Located on the edge of town, you’ll enjoy the tranquility of country living without sacrificing convenience—shopping, dining, and medical facilities are just a quick trip away.Here’s the kicker: This coveted property has been in the same family for over 150 years and is now ready for its next chapter. With a little TLC, this diamond in the rough could become your dream home or the ultimate investment.Speaking of investment- Just imagine what you could do with the second lot, two for the price of one! Don’t miss your chance to own a slice of paradise—opportunities like this only come around once in a lifetime. Schedule your tour today, and bring your vision (and maybe your toolbelt)!
Zillow last checked: 8 hours ago
Listing updated: February 18, 2025 at 11:57am
Listed by:
Rachel Ball 541-556-8027,
Triple Oaks Realty LLC
Bought with:
Michael Miller, 201237738
Willamette Properties Group
Source: RMLS (OR),MLS#: 192368020
Facts & features
Interior
Bedrooms & bathrooms
- Bedrooms: 3
- Bathrooms: 2
- Full bathrooms: 2
- Main level bathrooms: 2
Primary bedroom
- Level: Main
Bedroom 2
- Level: Main
Bedroom 3
- Level: Main
Dining room
- Level: Main
Family room
- Features: Fireplace
- Level: Main
Kitchen
- Level: Main
Living room
- Level: Main
Heating
- Forced Air, Fireplace(s)
Features
- Basement: Crawl Space
- Number of fireplaces: 1
Interior area
- Total structure area: 1,664
- Total interior livable area: 1,664 sqft
Property
Parking
- Total spaces: 2
- Parking features: Driveway, Attached
- Attached garage spaces: 2
- Has uncovered spaces: Yes
Features
- Levels: One
- Stories: 1
- Exterior features: Yard
Lot
- Size: 2.54 Acres
- Features: Acres 1 to 3
Details
- Additional structures: ToolShed
- Parcel number: 0101723
- Zoning: E-30
Construction
Type & style
- Home type: SingleFamily
- Property subtype: Residential, Single Family Residence
Materials
- Other
- Foundation: Concrete Perimeter
Condition
- Fixer
- New construction: No
- Year built: 1970
Utilities & green energy
- Sewer: Septic Tank
- Water: Other, Well
Community & neighborhood
Location
- Region: Springfield
Other
Other facts
- Listing terms: Cash,Rehab
Price history
| Date | Event | Price |
|---|---|---|
| 2/4/2025 | Sold | $343,000-20.2%$206/sqft |
Source: | ||
| 1/24/2025 | Pending sale | $430,000$258/sqft |
Source: | ||
| 1/19/2025 | Listed for sale | $430,000$258/sqft |
Source: | ||
Public tax history
| Year | Property taxes | Tax assessment |
|---|---|---|
| 2025 | $3,920 +35.1% | $273,408 +3% |
| 2024 | $2,901 +0.7% | $265,445 +3% |
| 2023 | $2,879 +4.2% | $257,714 +3% |
Find assessor info on the county website
Neighborhood: 97478
Nearby schools
GreatSchools rating
- 7/10Thurston Elementary SchoolGrades: K-5Distance: 1.7 mi
- 6/10Thurston Middle SchoolGrades: 6-8Distance: 2.8 mi
- 5/10Thurston High SchoolGrades: 9-12Distance: 3 mi
Schools provided by the listing agent
- Elementary: Thurston
- Middle: Thurston
- High: Thurston
Source: RMLS (OR). This data may not be complete. We recommend contacting the local school district to confirm school assignments for this home.
Get pre-qualified for a loan
At Zillow Home Loans, we can pre-qualify you in as little as 5 minutes with no impact to your credit score.An equal housing lender. NMLS #10287.
Sell with ease on Zillow
Get a Zillow Showcase℠ listing at no additional cost and you could sell for —faster.
$483,200
2% more+$9,664
With Zillow Showcase(estimated)$492,864
