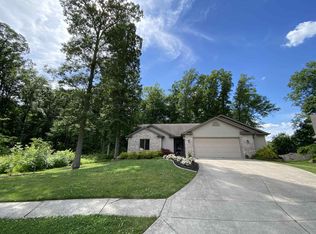You've found HOME! Welcome to this inviting ranch on a basement. This 3 bedroom, 3 full bath home is sure to please. Situated on a cul de sac lot, this home has an amazing yard for backyard entertaining. The open concept is bright and cozy with a gas fireplace in the living area and terrific natural light that shines through. The kitchen is just right - appliances remain (not warranted) and your dining area opens up to your wonderful covered back patio. A laundry room with a utility sink is near by for your convenience. The master suite with garden tub, shower and a separate walk-in closet is a great retreat. Two additional bedrooms with a shared full bath give kids or guests their own space. Who doesn't love a basement? This one is a crowd pleaser...space to relax, a separate office space, storage and a full bath!! All of this plus a superb location - close to schools, shopping, restaurants, interstate and so much more. In this crazy market - check out this fantastic well cared for home. You will thank me.
This property is off market, which means it's not currently listed for sale or rent on Zillow. This may be different from what's available on other websites or public sources.
