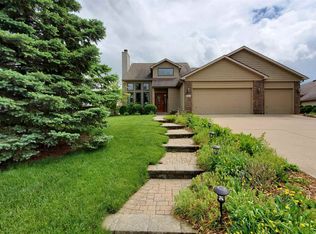Unique, open floor plan w/ UPDATED Kitchen and Baths. Gorgeous QUARTZ countertops were recently added as well as tile floor in master bath. New top of the line Kinetico water system w/ softener and R / O water purifier ensures you will be drinking the best water around. Enjoy the spacious living room w/ gas fireplace and dining room area or walk through the glass French doors to the 15 X 23 family room. There you will find a COMPUTER work station, beautiful solid MAPLE cabinets / bookshelves and window seat with storage beneath. The 11 ft high beamed ceiling provides a great open feeling of space. Walk out from there to the stamped concrete / covered patio with BBQ grill area. The uncovered section of the patio can also be accessed from the master bedroom. Top quality Levolor Blinds throughout when the natural light is unwanted. A security system is one of the many upgrades you will find in this home. The private FENCED back yard is just the right space for corralling fur babies or non fur babies. The warm / inviting kitchen is conveniently designed for easy access to laundry room, garage, breakfast nook and is part of the circular traffic pattern ideal for entertaining. In the kitchen you will find Stainless Steel appliances, gas range, dishwasher, breakfast bar and an ideal view of the family room. Topping off that entire area are interesting porcelain tile floors -- another upgrade to this home. The master bedroom has a sitting area, access to patio, 11 ft high ceiling w/ ceiling fan, walk in closet and attached bath. Newly updated bath has double sinks w/ unique faucets, JET TUB / separate shower, glass block window and appealing sky light providing wonderful natural light. This special home is located in award winning Southwest Allen County Schools and near walking trails - just waiting for you.
This property is off market, which means it's not currently listed for sale or rent on Zillow. This may be different from what's available on other websites or public sources.
