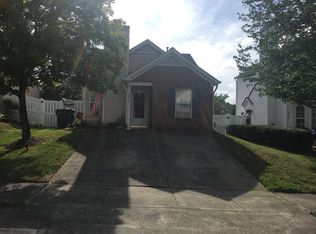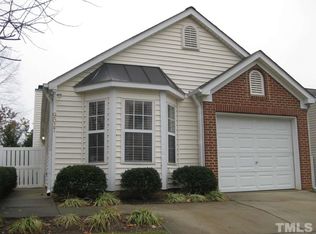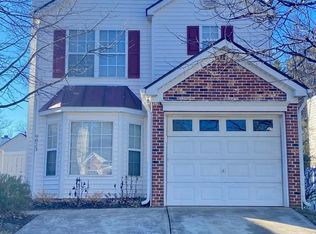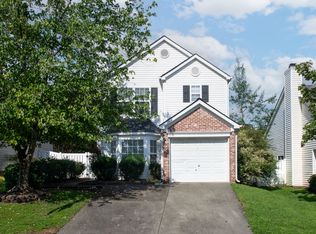Location, Location, Location! Publix, Harris Teeter, Food Lion, shopping and 540 interchange all within 1 mile! Only 8 min drive to tons of shopping at Brier Creek Shopping Center. This home offers easy living with an open floorplan and a huge wrap-around patio. NEW carpet, paint, bathroom floor! HVAC replaced 2019, gas water heater 2013. Fireplace chase in place. Great for first-time homebuyer, downsizing or investment property. These don't come available often. Go see it today!
This property is off market, which means it's not currently listed for sale or rent on Zillow. This may be different from what's available on other websites or public sources.



