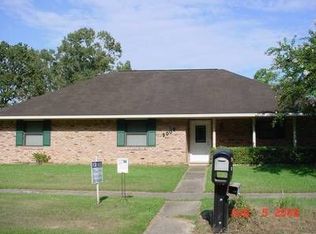Sold on 05/23/25
Price Unknown
9031 Roundtree Dr, Baton Rouge, LA 70818
3beds
2,179sqft
Single Family Residence, Residential
Built in 1990
0.26 Acres Lot
$302,100 Zestimate®
$--/sqft
$2,200 Estimated rent
Maximize your home sale
Get more eyes on your listing so you can sell faster and for more.
Home value
$302,100
$281,000 - $323,000
$2,200/mo
Zestimate® history
Loading...
Owner options
Explore your selling options
What's special
Welcome to the perfect home retreat! This beautiful maintained 3 bedrooms and 2 full bathrooms house offers a spacious and functional layout ideal for families, with a stunning living room where soaring cathedral ceilings create a sense of openness and grandeur filled with natural light. The standout feature is the spacious bonus room ideal as a home office, game room, hobby space or even a fourth bedroom. The formal dining room flows seamlessly into the kitchen, creating functional and comfortable space for both, everyday meals and special occasions. The kitchen offer plenty of cabinetry, quartz countertops and a breakfast bar creating a warm and functional heart of the home. A spacious laundry room is conveniently located just off the kitchen. The primary bedroom is a true retreat, complete with a private full bathroom and generous walk-in closet. Every room is fitted with new ceiling fans and light features. New floors and fresh paint throughout the entire house. Outside, enjoy seat at the porch a nicely sized backyard ideal for entertaining and relaxing evenings. The home is equipped with a **generator**, ensuring comfort and safety during power outages. The new roof will give you peace of mind for years to come. The house is located in a quiet Tanglewood Subdivision within walking distance to Tanglewood Elementary in the heart of Central LA. Zone X which means no flood insurance required and it did not flood in 2016. Seller offers Home Warranty Service! Don't miss the chance to make this delightful property your new home. Schedule a showing today! Motivated Seller!
Zillow last checked: 8 hours ago
Listing updated: May 29, 2025 at 09:19am
Listed by:
Yusmila Arocha Escobar,
Keller Williams Realty-First Choice
Bought with:
Brandon Richoux, 0995700077
Smart Move Real Estate
Source: ROAM MLS,MLS#: 2025006646
Facts & features
Interior
Bedrooms & bathrooms
- Bedrooms: 3
- Bathrooms: 2
- Full bathrooms: 2
Primary bedroom
- Features: Ceiling Fan(s), Walk-In Closet(s)
- Level: First
- Area: 210
- Dimensions: 15 x 14
Bedroom 1
- Level: First
- Area: 156
- Dimensions: 13 x 12
Bedroom 2
- Level: First
- Area: 143
- Dimensions: 13 x 11
Primary bathroom
- Features: Double Vanity
Kitchen
- Features: Cabinets Custom Built
- Level: First
- Area: 169
- Dimensions: 13 x 13
Living room
- Level: First
- Area: 384.3
- Length: 21
Heating
- Central
Cooling
- Central Air, Ceiling Fan(s)
Appliances
- Included: Microwave, Range/Oven, Stainless Steel Appliance(s)
- Laundry: Laundry Room, Inside
Features
- Breakfast Bar, Built-in Features, Ceiling 9'+, Cathedral Ceiling(s), Eat-in Kitchen
- Flooring: Ceramic Tile, Tile
- Attic: Walk-up
- Number of fireplaces: 1
Interior area
- Total structure area: 2,179
- Total interior livable area: 2,179 sqft
Property
Parking
- Total spaces: 4
- Parking features: 4+ Cars Park
Features
- Stories: 1
- Patio & porch: Porch, Patio
- Fencing: Chain Link
Lot
- Size: 0.26 Acres
- Dimensions: 80 x 140
Details
- Additional structures: Storage
- Parcel number: 01759043
- Special conditions: Standard
- Other equipment: Generator
Construction
Type & style
- Home type: SingleFamily
- Architectural style: Traditional
- Property subtype: Single Family Residence, Residential
Materials
- Brick Siding, Brick
- Foundation: Slab
- Roof: Shingle
Condition
- New construction: No
- Year built: 1990
Utilities & green energy
- Gas: Entergy
- Sewer: Public Sewer
- Water: Public
Community & neighborhood
Security
- Security features: Smoke Detector(s)
Location
- Region: Baton Rouge
- Subdivision: Tanglewood
Other
Other facts
- Listing terms: Cash,Conventional,FHA,FMHA/Rural Dev,VA Loan
Price history
| Date | Event | Price |
|---|---|---|
| 5/23/2025 | Sold | -- |
Source: | ||
| 4/23/2025 | Pending sale | $299,500$137/sqft |
Source: | ||
| 4/12/2025 | Listed for sale | $299,500-3.1%$137/sqft |
Source: | ||
| 11/18/2024 | Listing removed | $309,000$142/sqft |
Source: | ||
| 11/18/2024 | Price change | $309,000-1.9%$142/sqft |
Source: | ||
Public tax history
| Year | Property taxes | Tax assessment |
|---|---|---|
| 2024 | $2,782 +21% | $21,700 +26.2% |
| 2023 | $2,299 -11.4% | $17,200 -11.4% |
| 2022 | $2,595 +0% | $19,410 |
Find assessor info on the county website
Neighborhood: 70818
Nearby schools
GreatSchools rating
- NATanglewood Elementary SchoolGrades: 1-2Distance: 0.1 mi
- 6/10Central Middle SchoolGrades: 6-8Distance: 3 mi
- 8/10Central High SchoolGrades: 9-12Distance: 3.4 mi
Schools provided by the listing agent
- District: East Baton Rouge
Source: ROAM MLS. This data may not be complete. We recommend contacting the local school district to confirm school assignments for this home.
Sell for more on Zillow
Get a free Zillow Showcase℠ listing and you could sell for .
$302,100
2% more+ $6,042
With Zillow Showcase(estimated)
$308,142